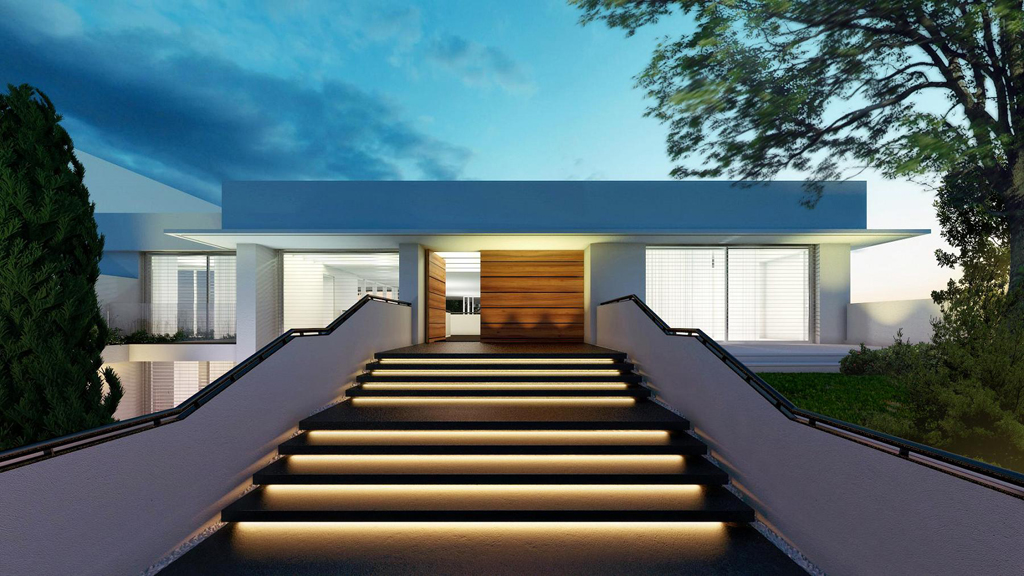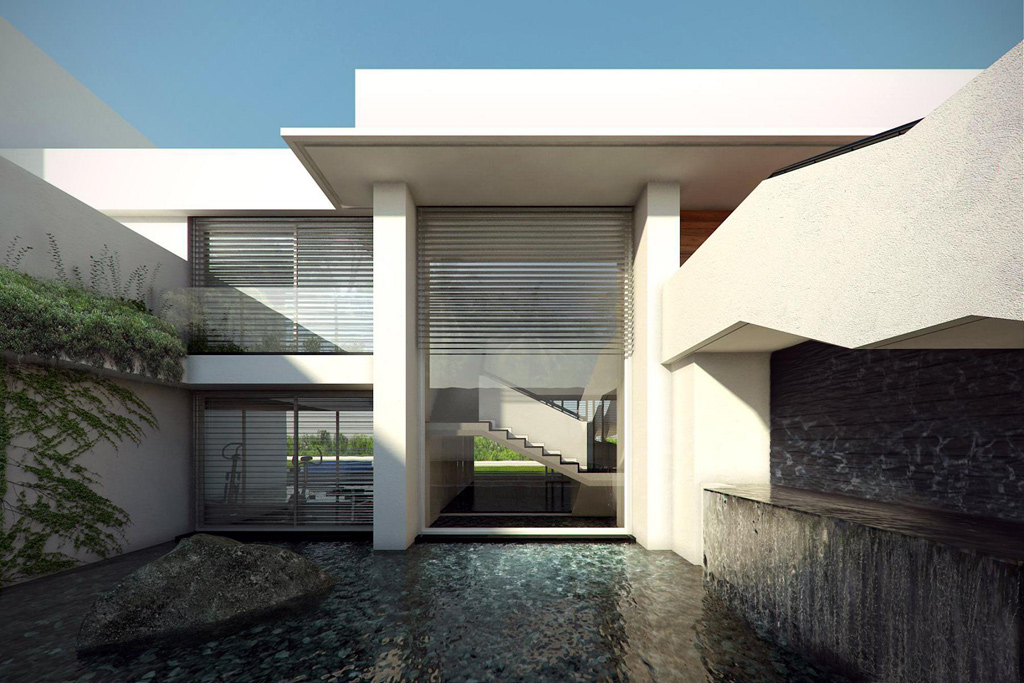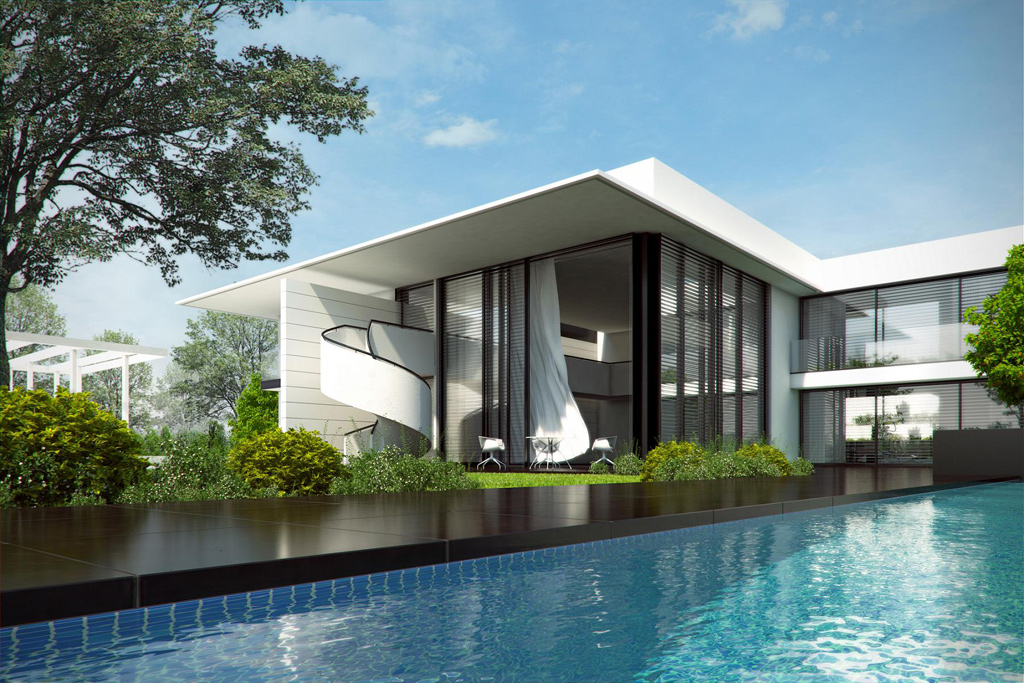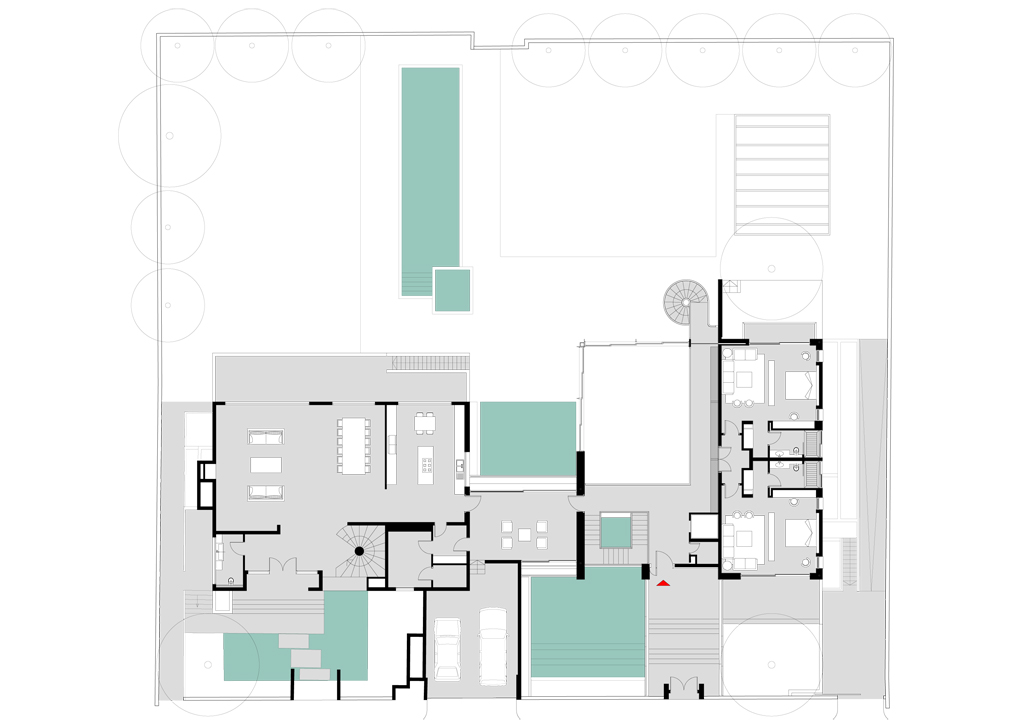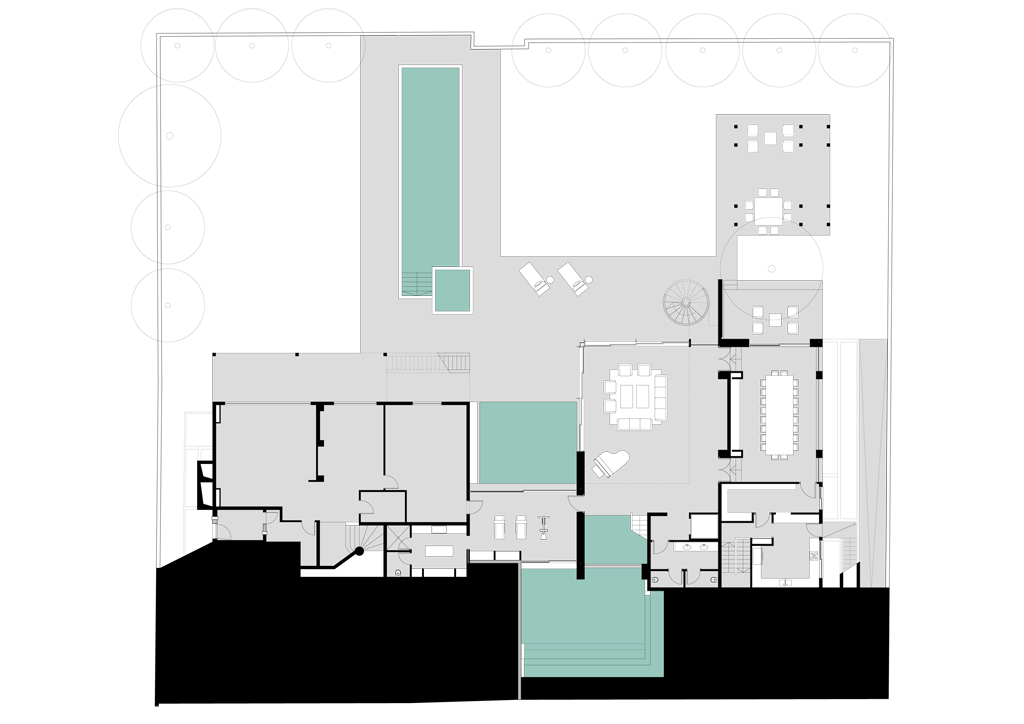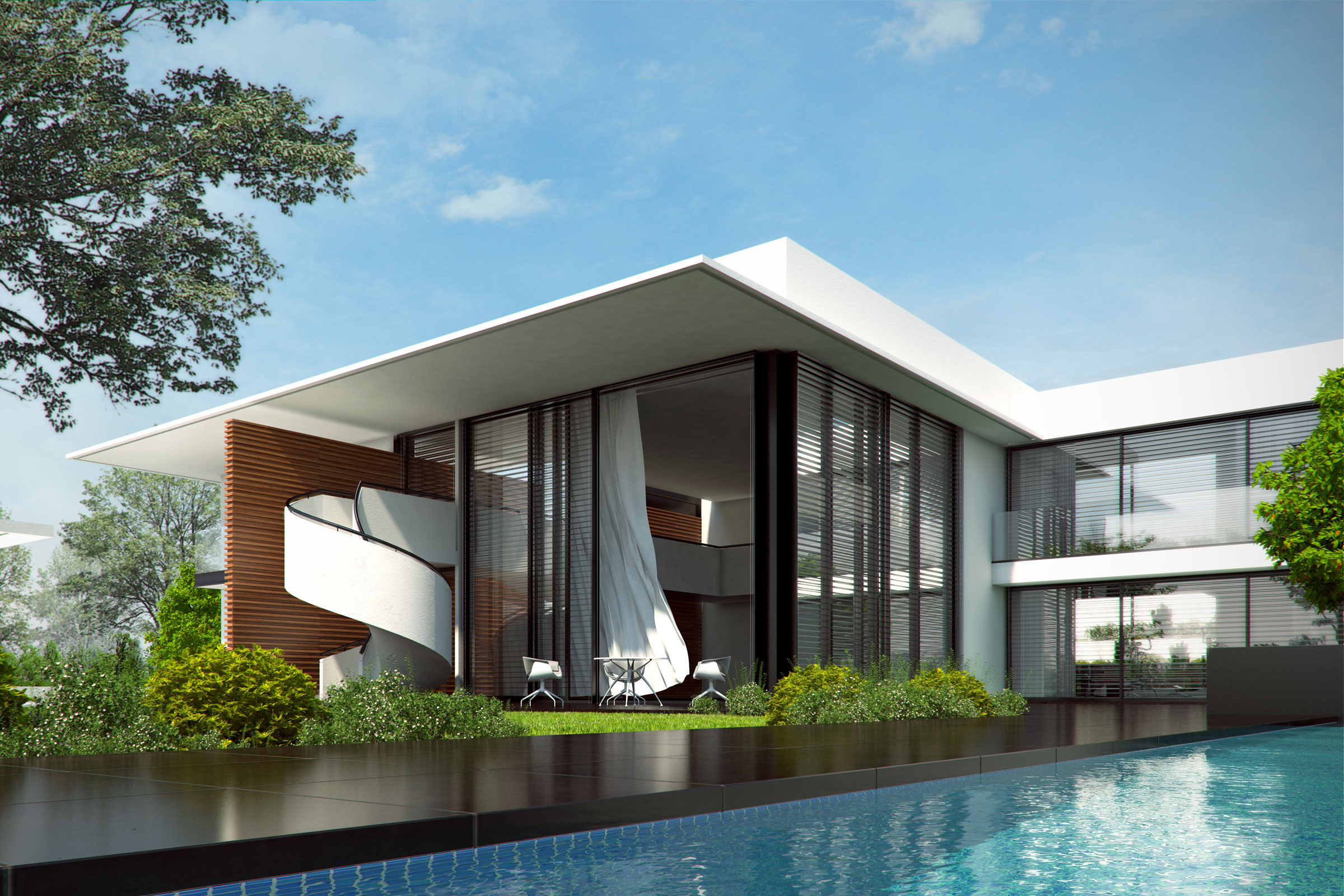The project extends an existing house, where the clients' request was to provide a multi task space which could serve for large gatherings as well as recreational activity. The entrance level is bridged to the new wing. The guest suites are located at this level, allowing easy access back to the entrance. A catwalk surrounds a double height space leading to spiral steps which descend to the garden. The corner of the garden level is walled with glass allowing an uninterrupted flow through the main hall out to the garden. The gym "floats" on a body of water between the existing house and the new wing. The dining room is adjacent to the main hall.
