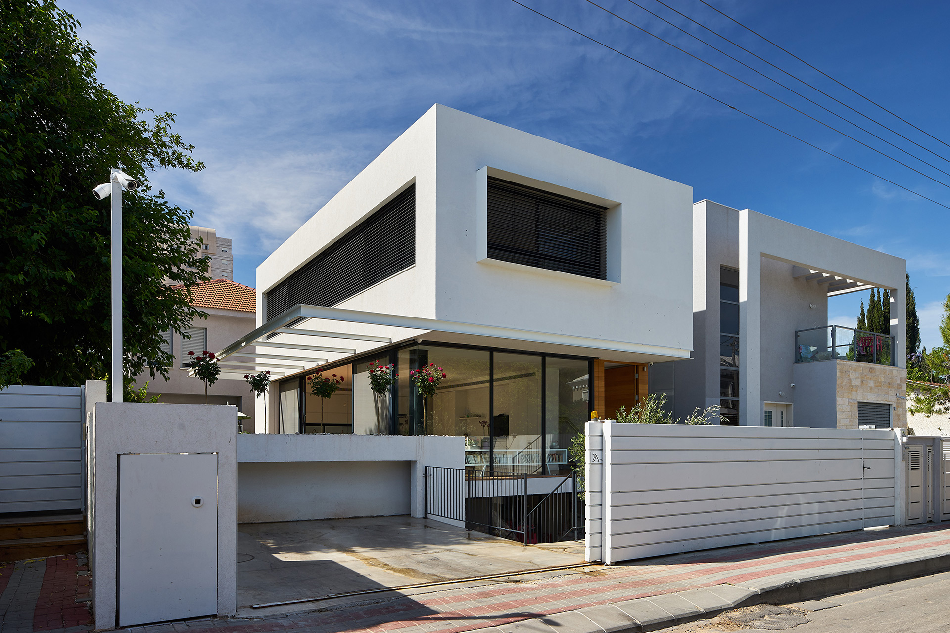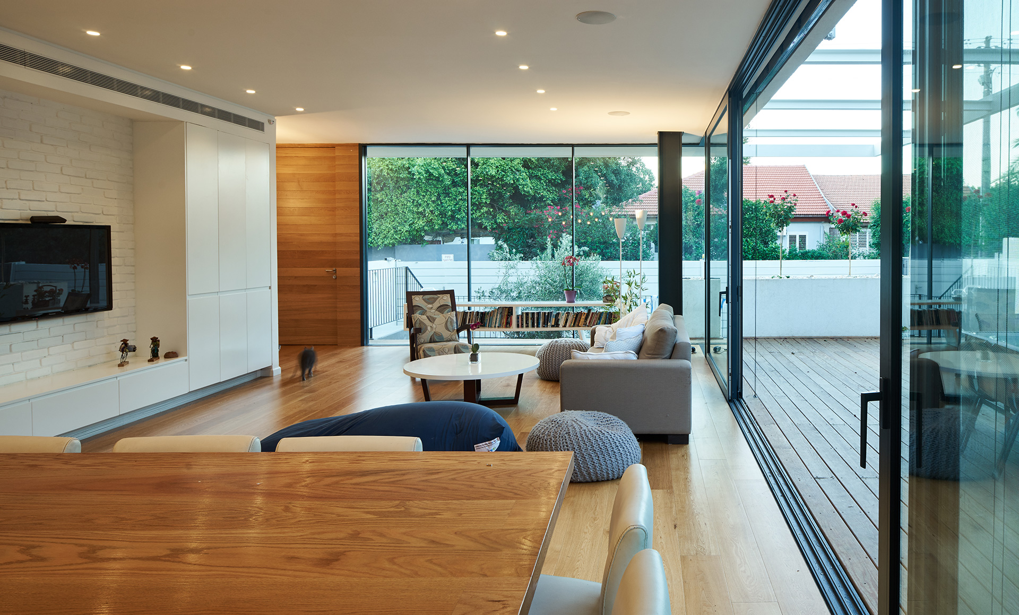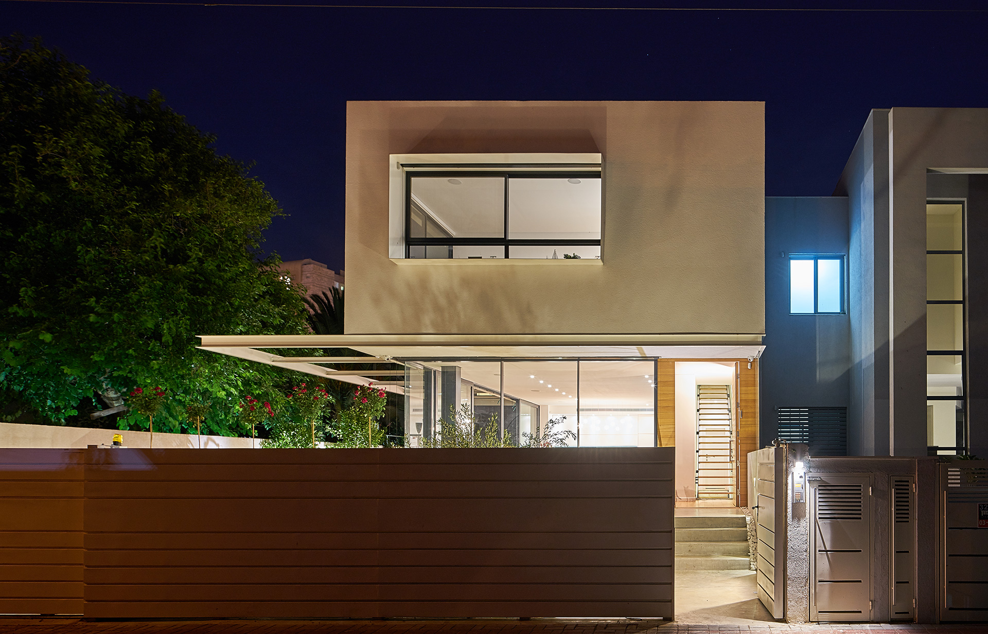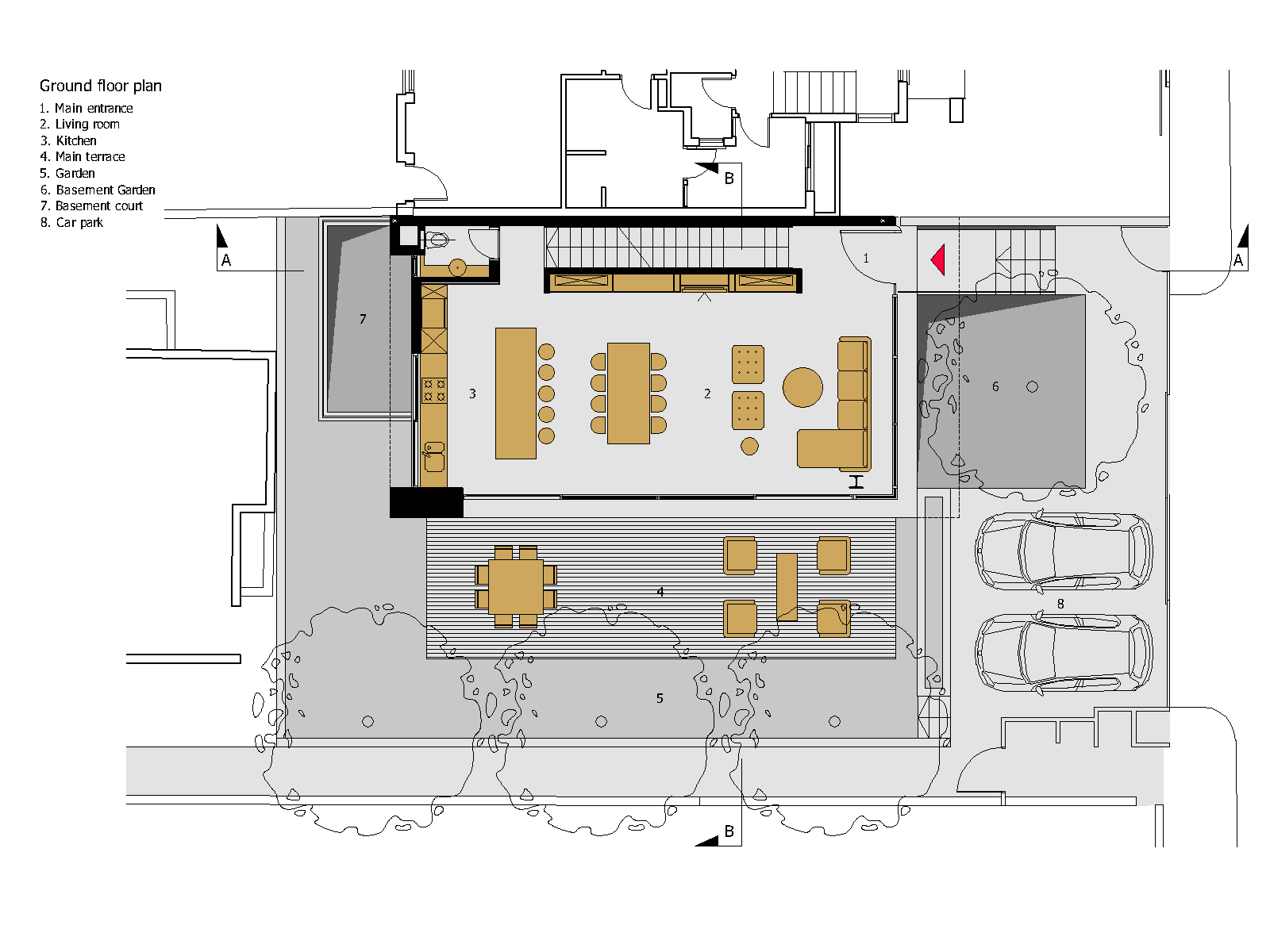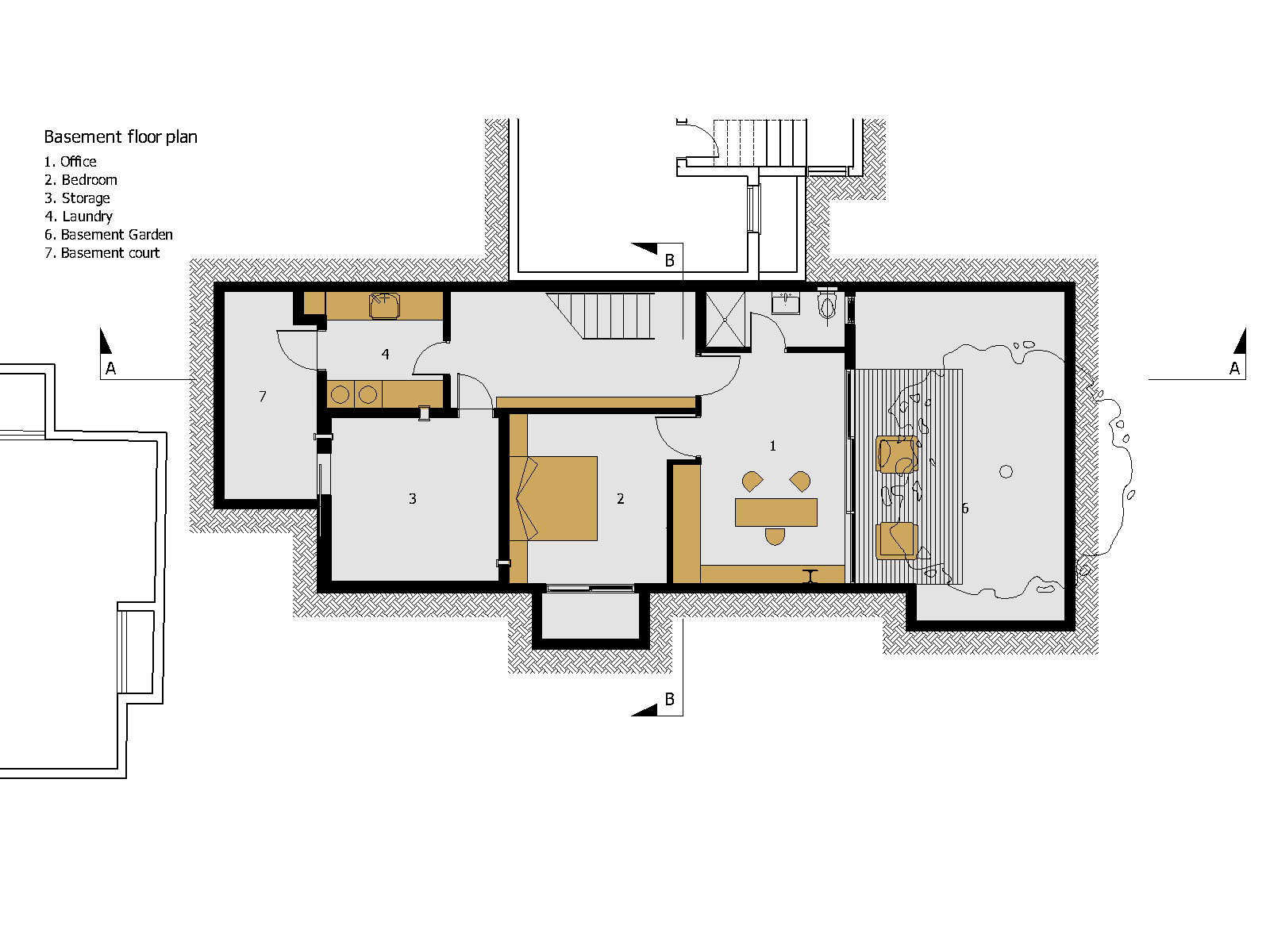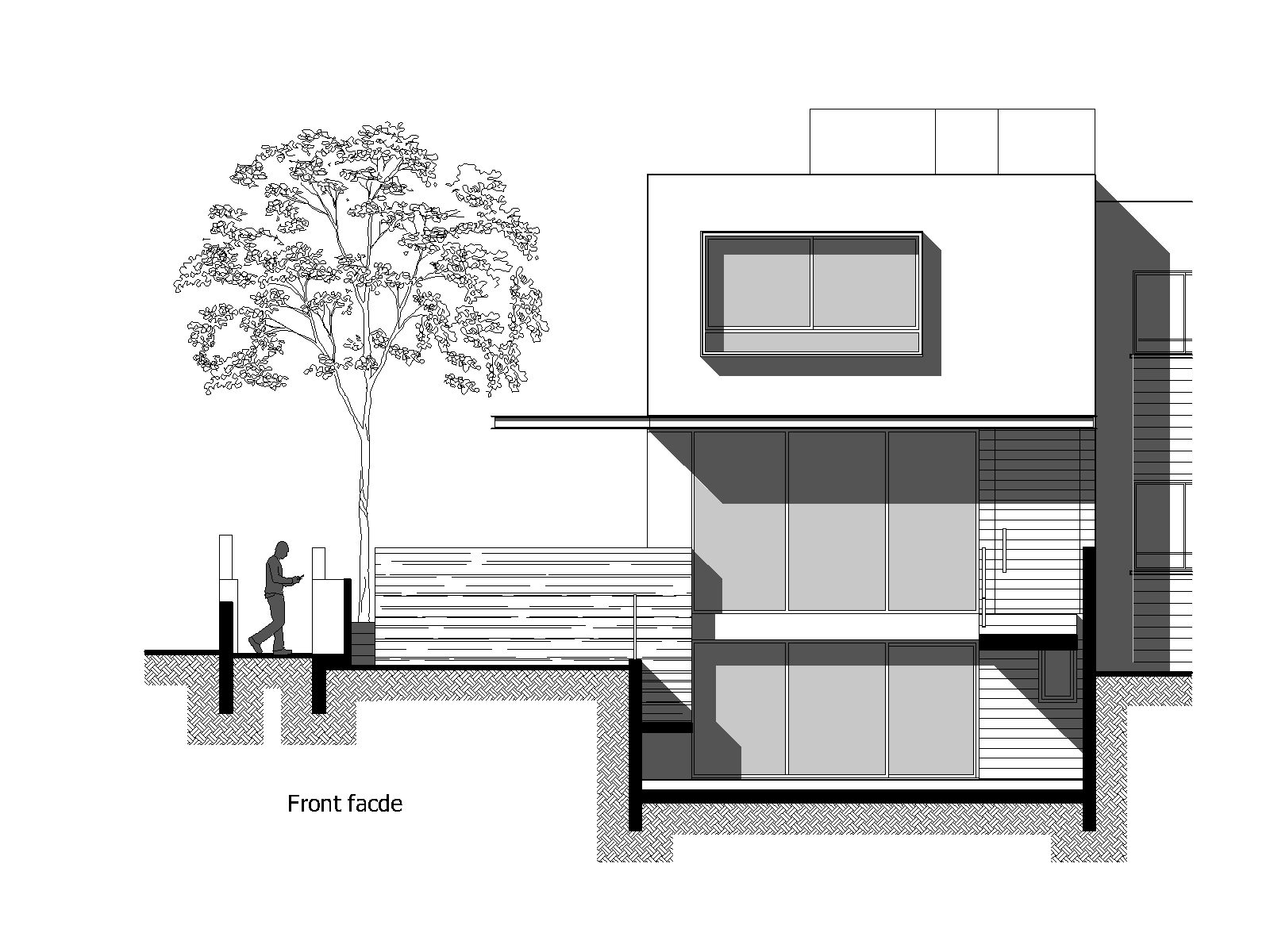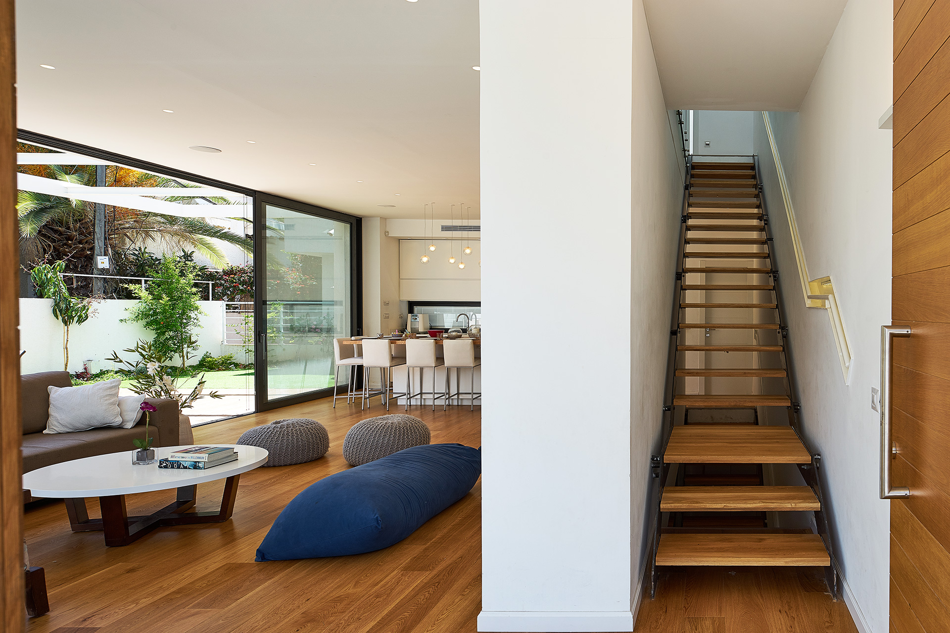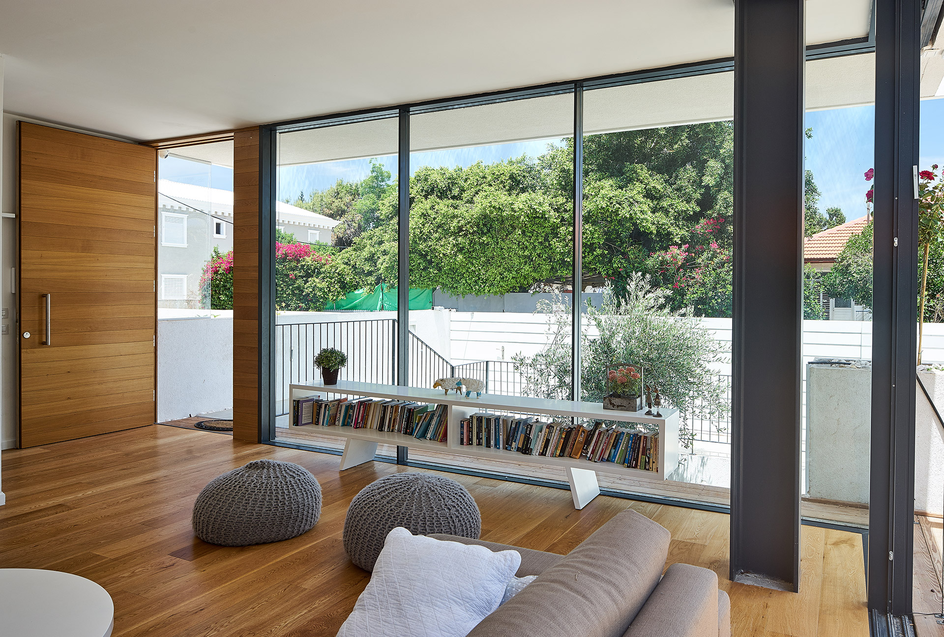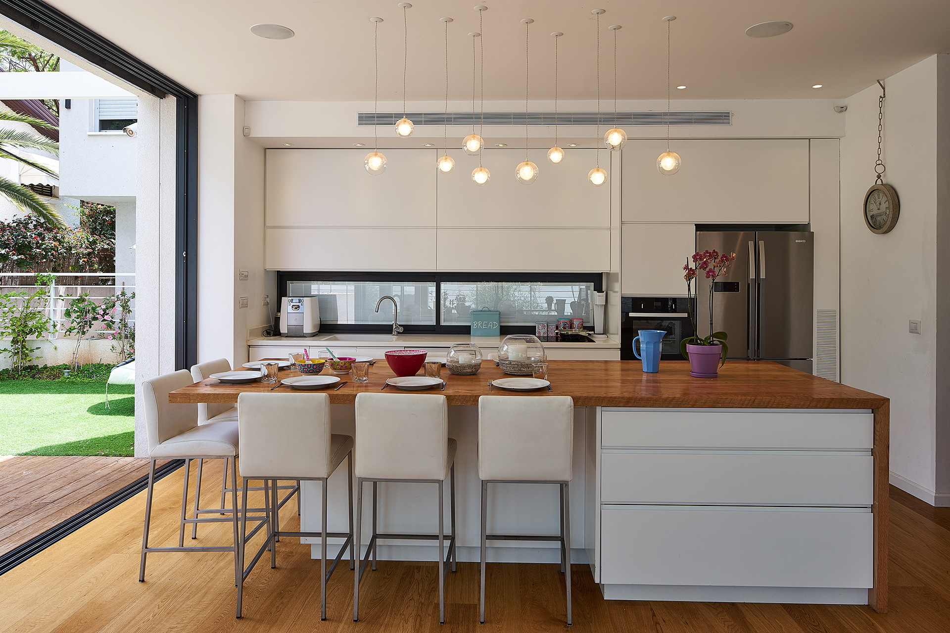A miniature 270 sqm plot introduced a real challenge for this house design. The way to deal with such a small piece of land, was to figure out the ideal position for the house. The rectangular site, with a neighbouring house at the back, that had to be given an access walkway running along the side of the plot, made it sensible to situate the new house on the outer contour. This created one clear main garden to side of the house, and at the same time kept the back house from getting closed in. The ground floor was made as a glazed box, allowing unobstructed views outside and made the inner space feel spacious. The first floor rooms were arranged in a way that allowes each one to enjoy a view of the tree tops. The basement was given a wide patio oriented to the front gate, with an entrance bridge crossing above it leading to the main entrance door.
