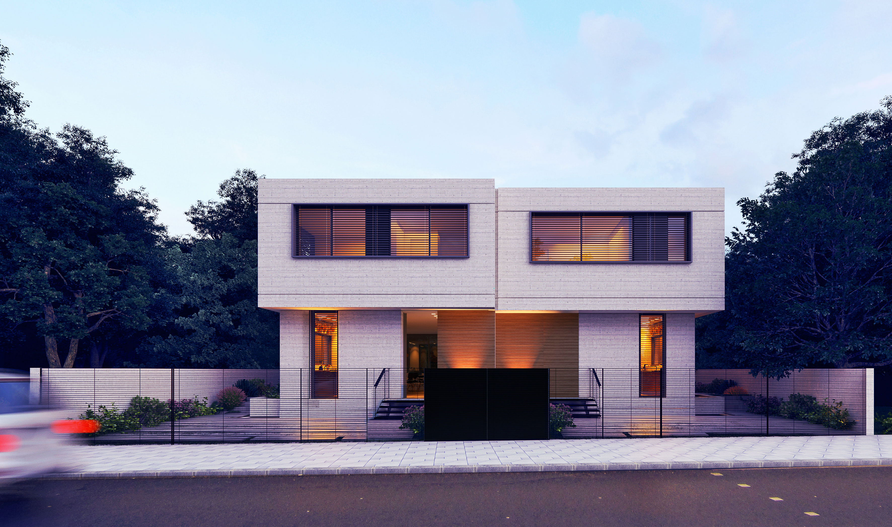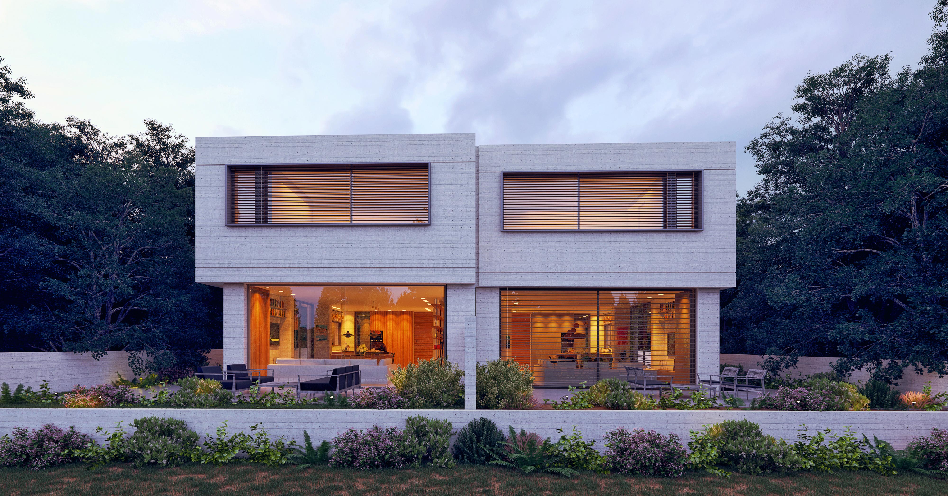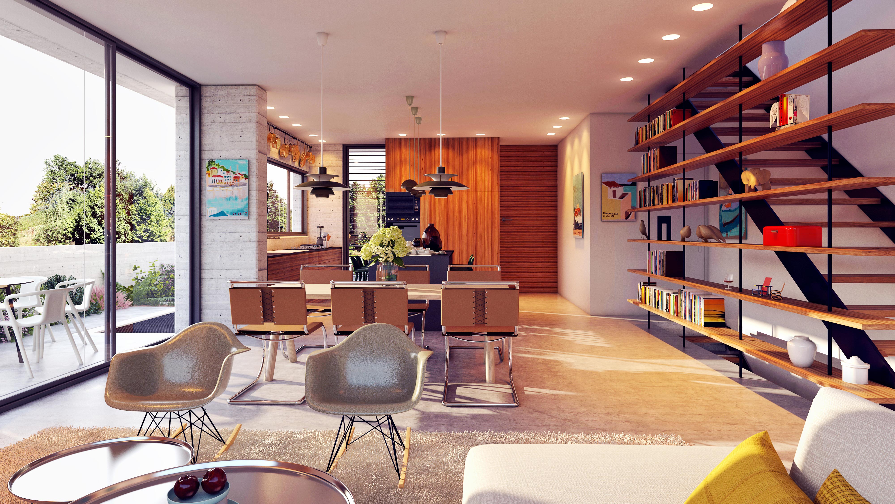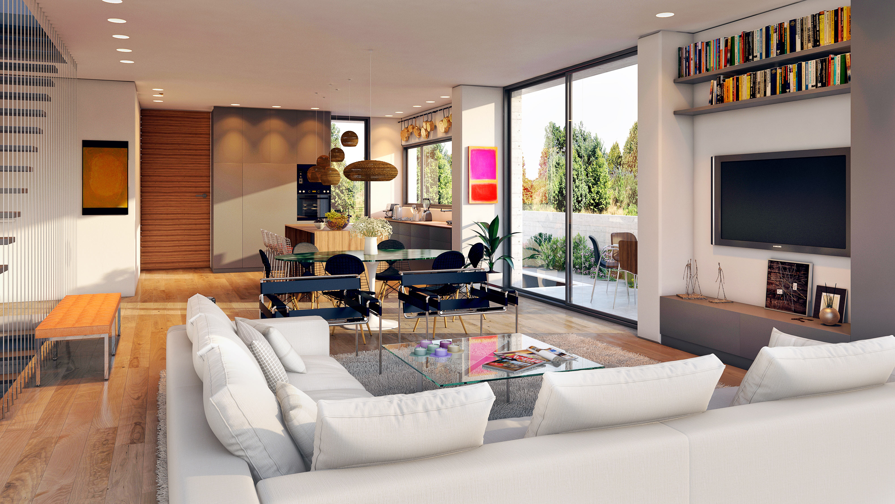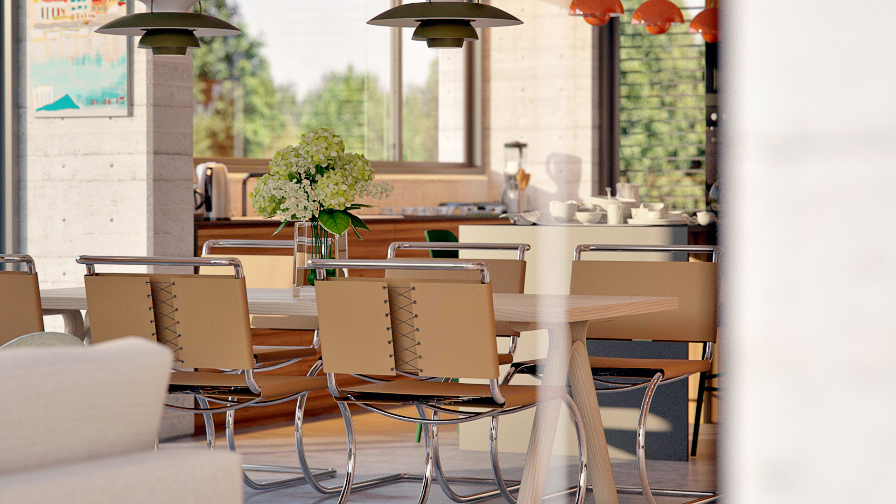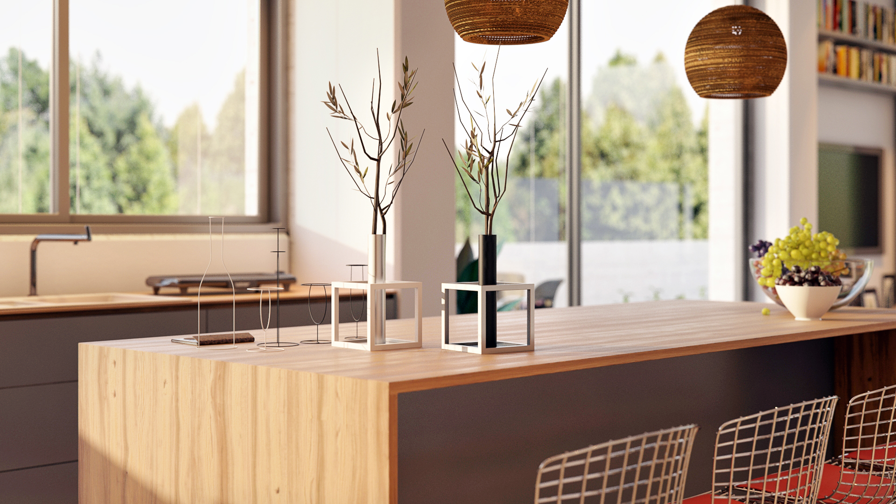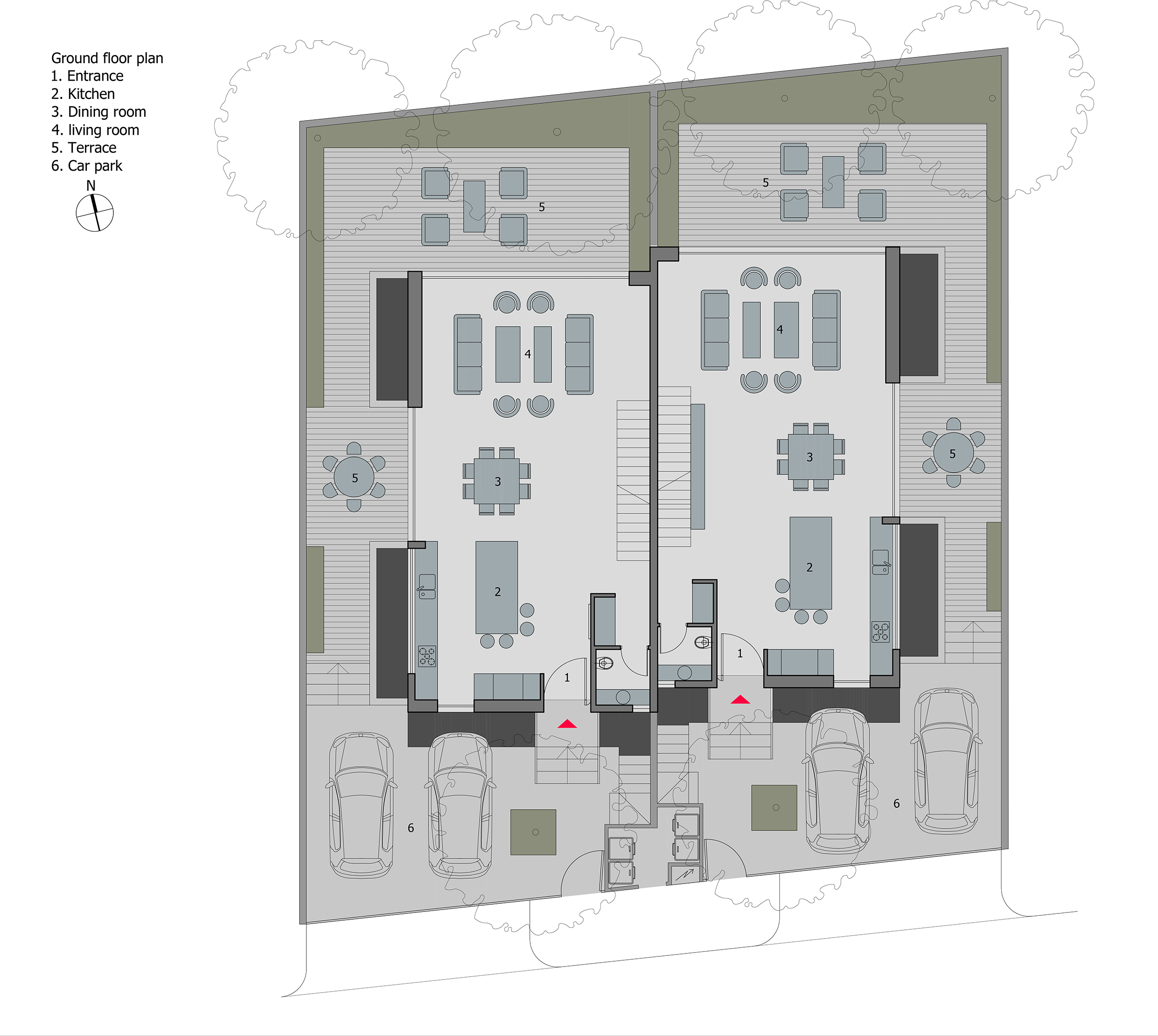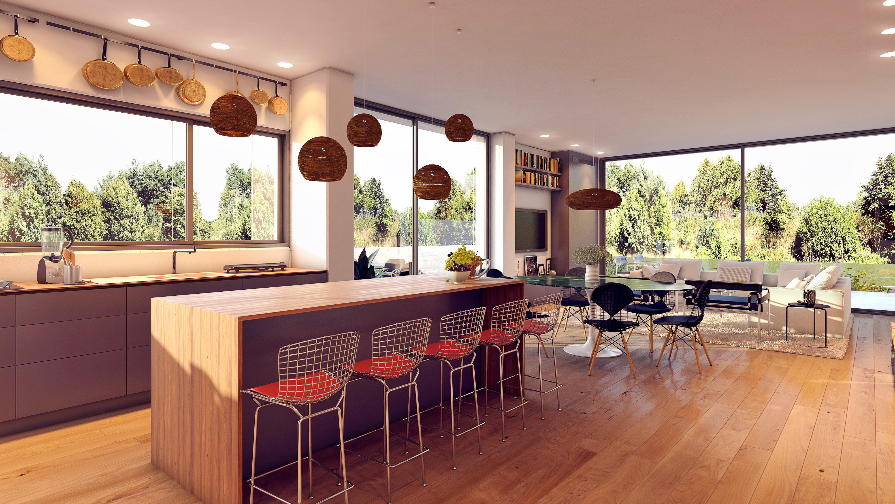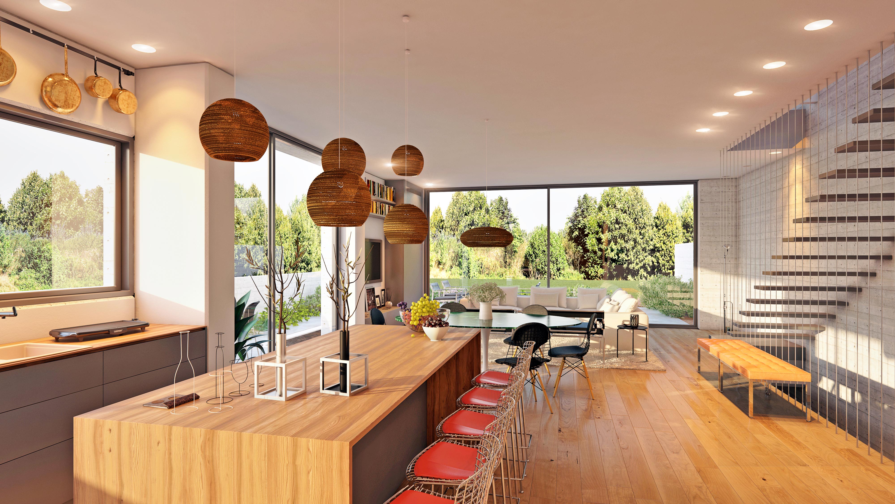Using the irregular geometry of this relatively small plot, with two diagonals at the front and back, the two units, which are rectangular, were shifted one from the other in order to fit the plot. This helped keep each unit private. As for the space layout, though almost identical, two different material schemes were used. One was made out of a more rustic
palette
using raw concrete boarded walls and a concrete floor, while the other was made out in a more classic look with a wooden floor and white plastered walls. The facades of the two units were kept similar using exposed concrete and jet black metal windows.
