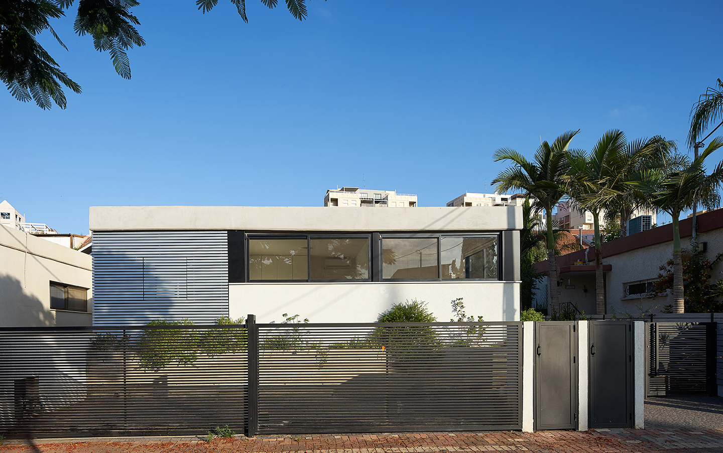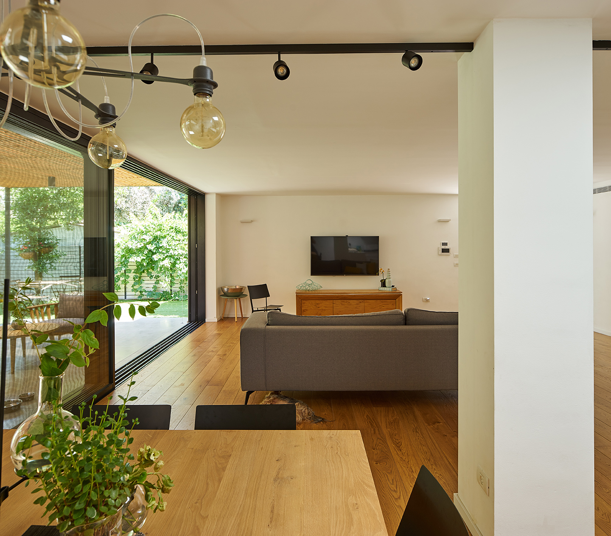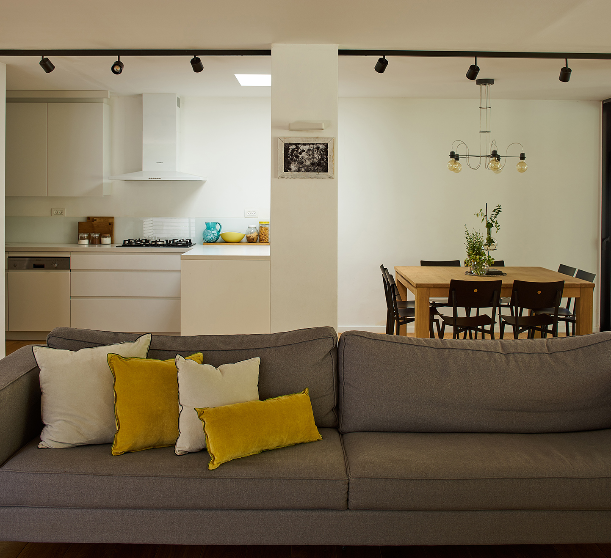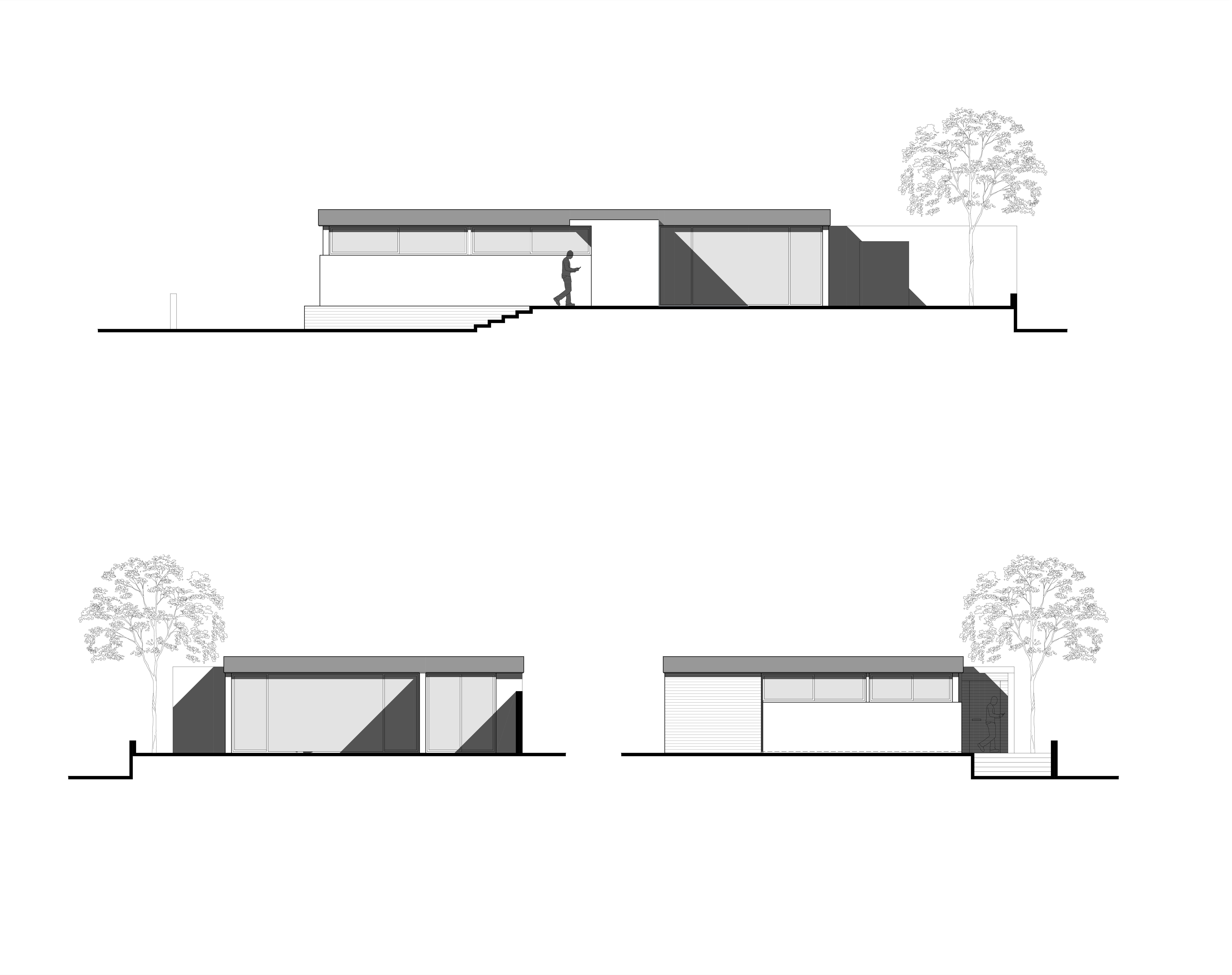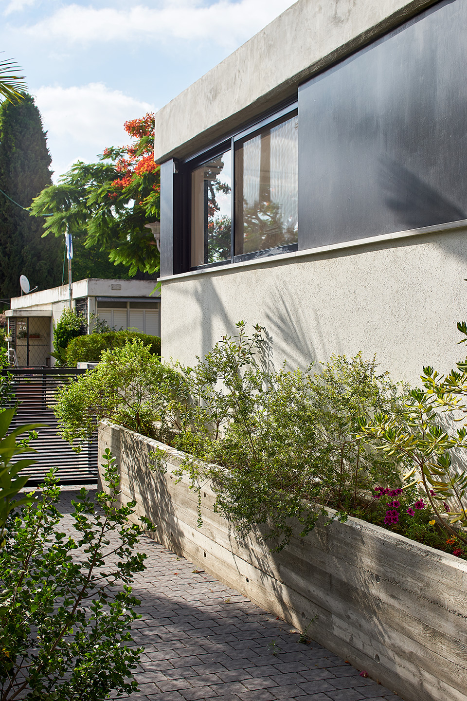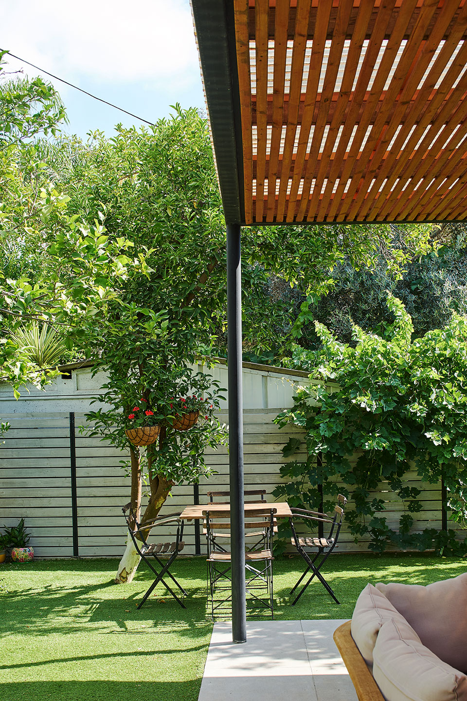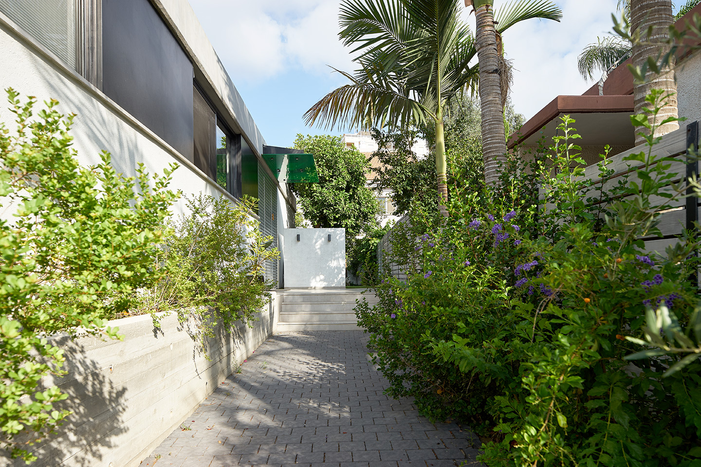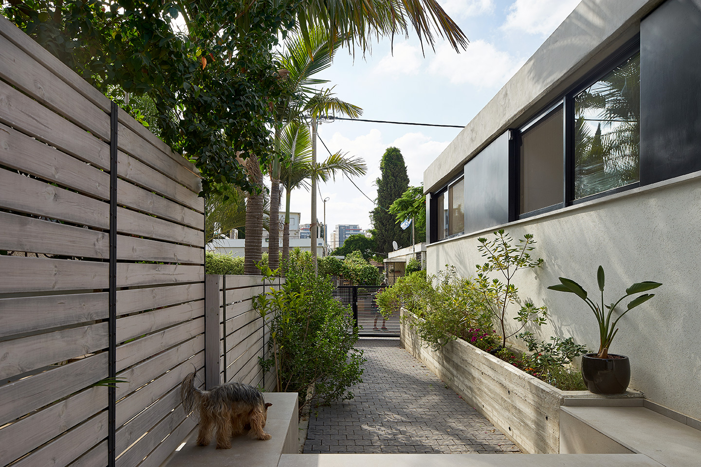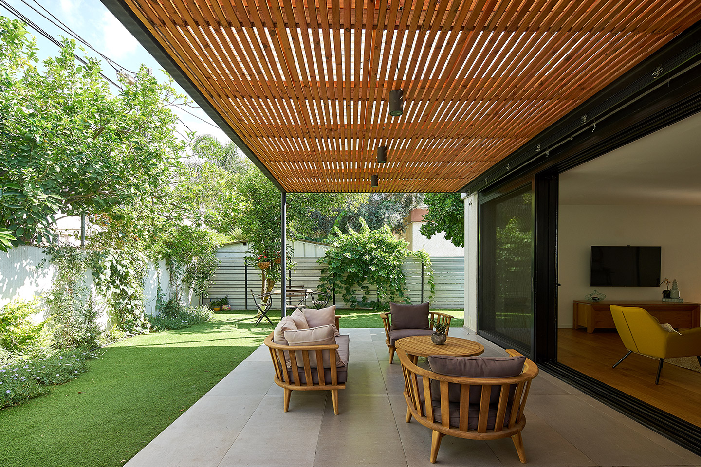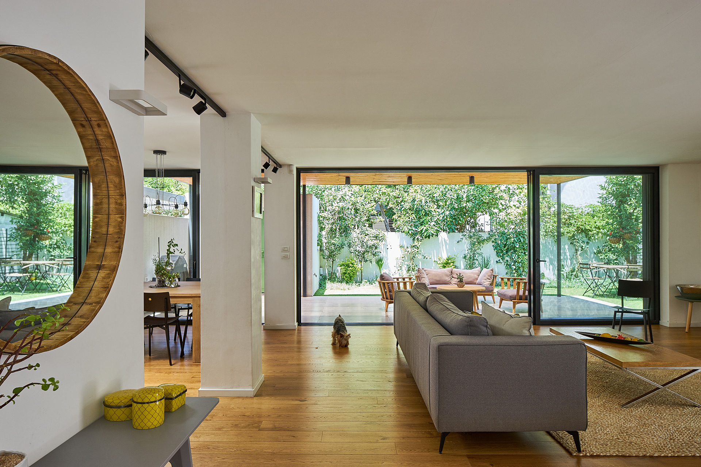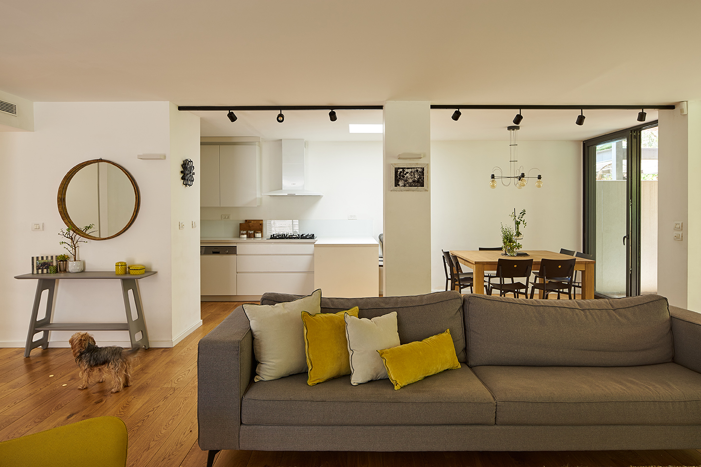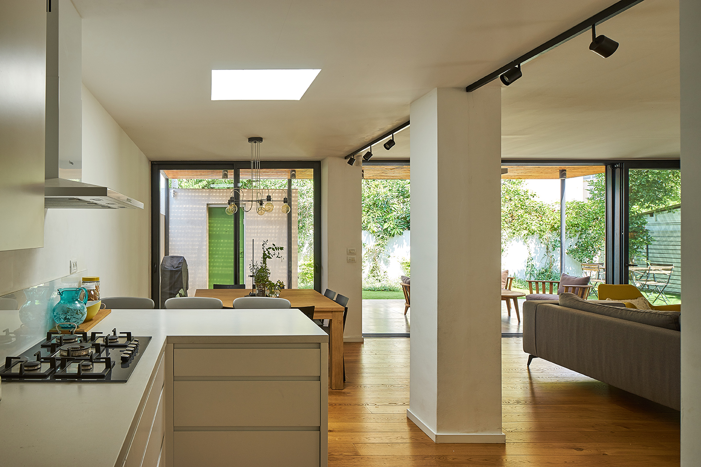This house, is part of a neighborhood with a uniform design built around 1970. At the first meeting with the clients, i was asked to offer a new house to replace the existing one. After visiting the street, and taking a look at the house, i’ve decided to persuade the clients to keep the original house because of its “hidden” qualities. The strategy was to keep the elevated ground floor slab and the roof and tear down all the inner walls and the outer shell. The layout was reversed in order to create a back and private garden instead of the unprivate, street facing garden. The bedrooms were placed to the side and front, using the height difference towards the street to keep private. The living space was situated overlooking the back terrace. The gardens natural level, once about 1 meter lower than the house, was raised to provide a seamless access
through
the living space and out. The new facades were designed with the intention of strengthening the presence of the roof slab, a “hidden” quality, making it stand out and appear floating. Making use of and old design and making it better is always a big challenge and a good practice. The result in this case was rewarding.


