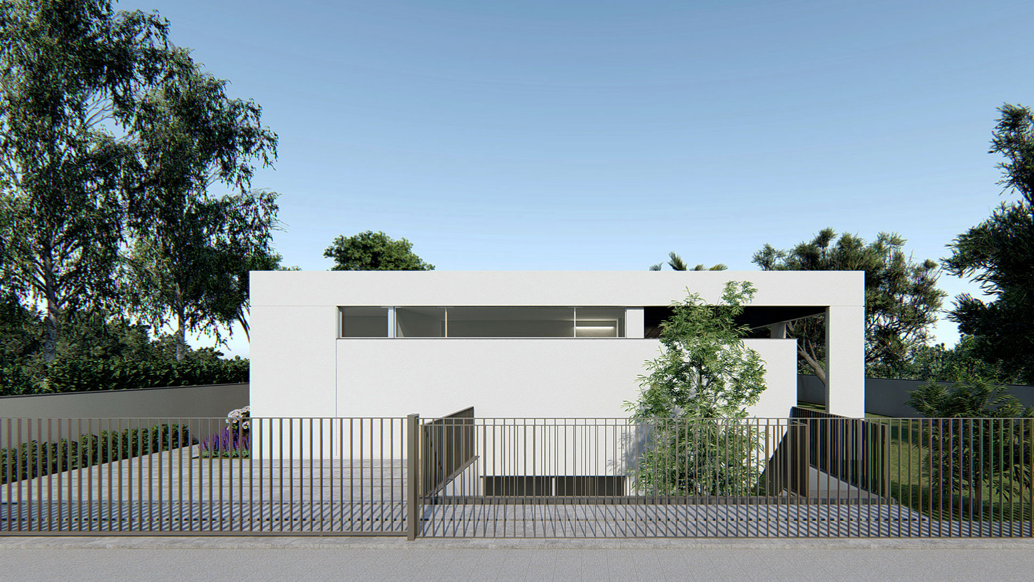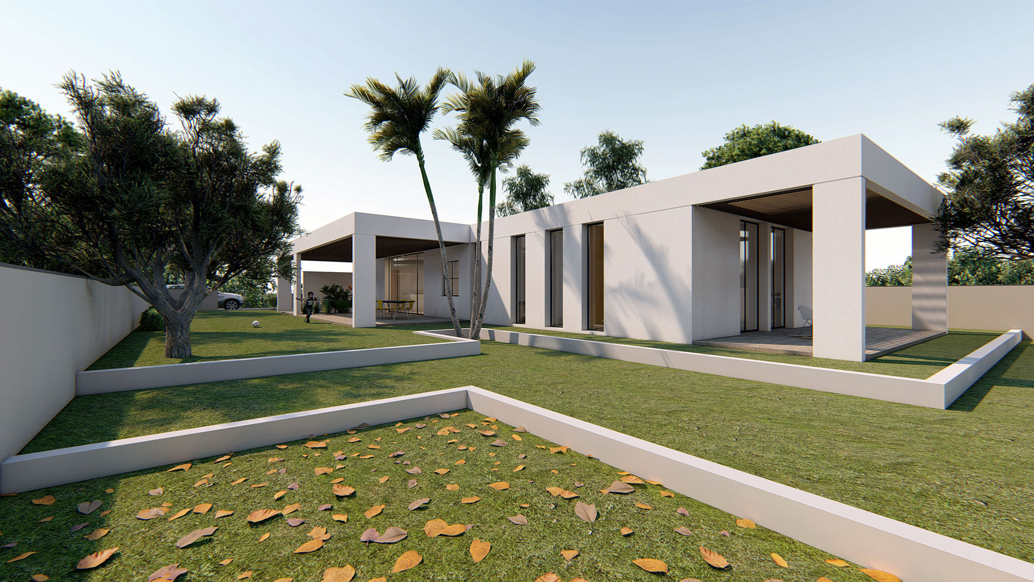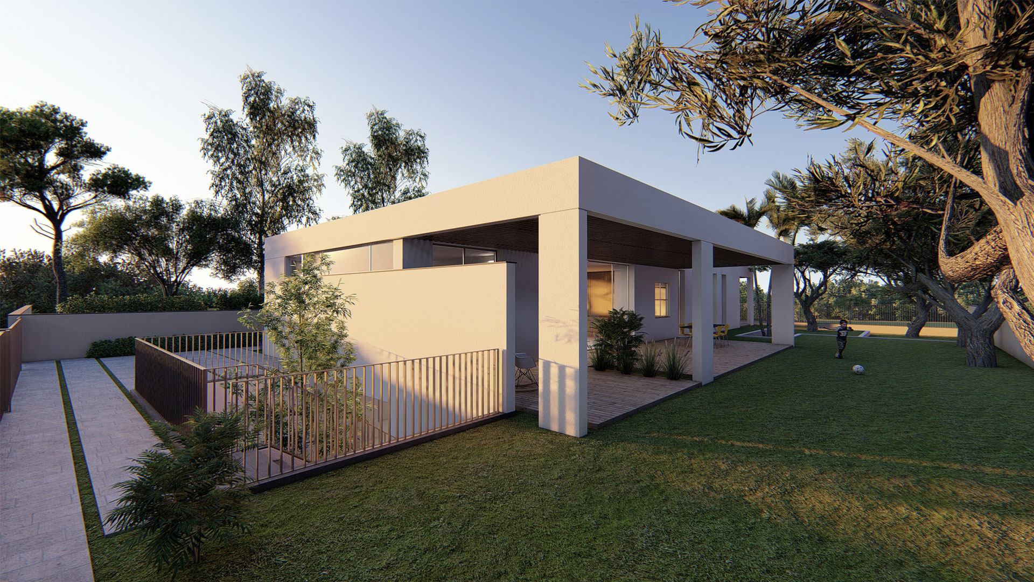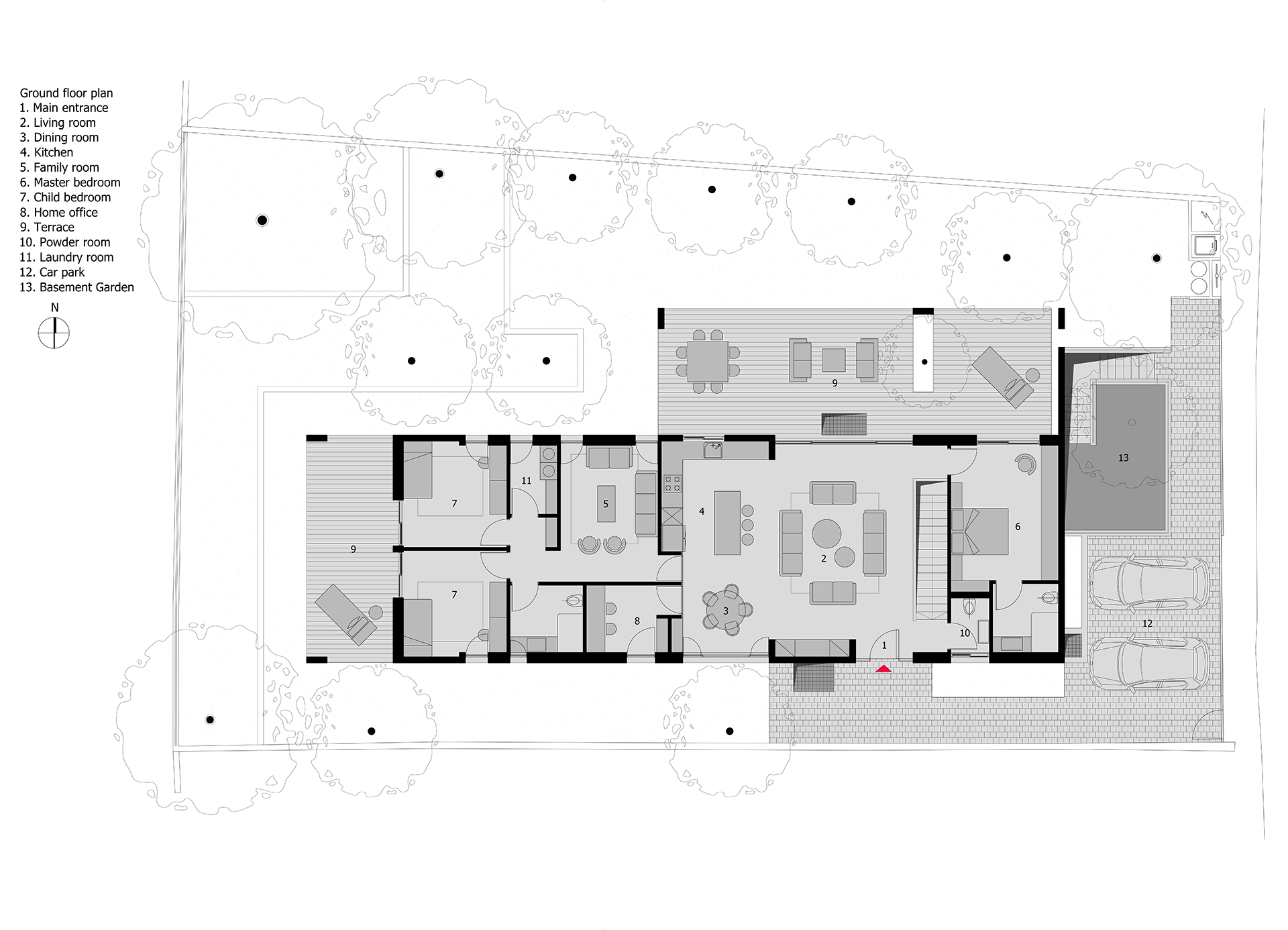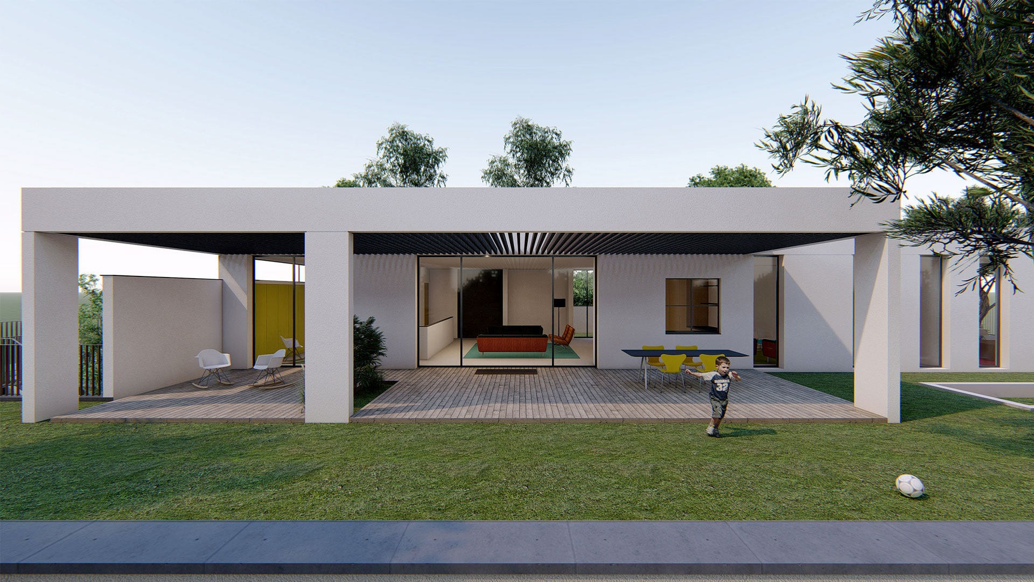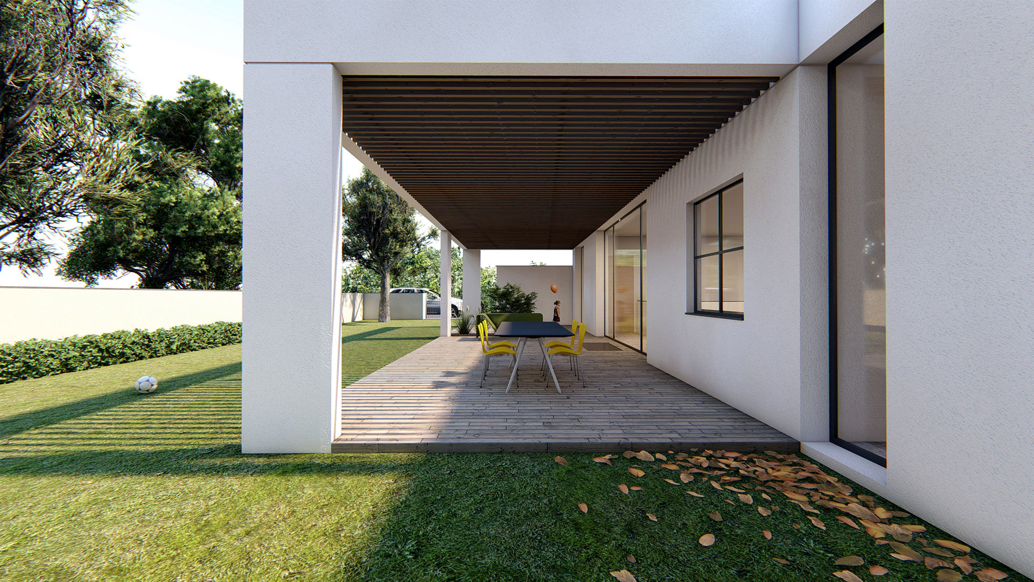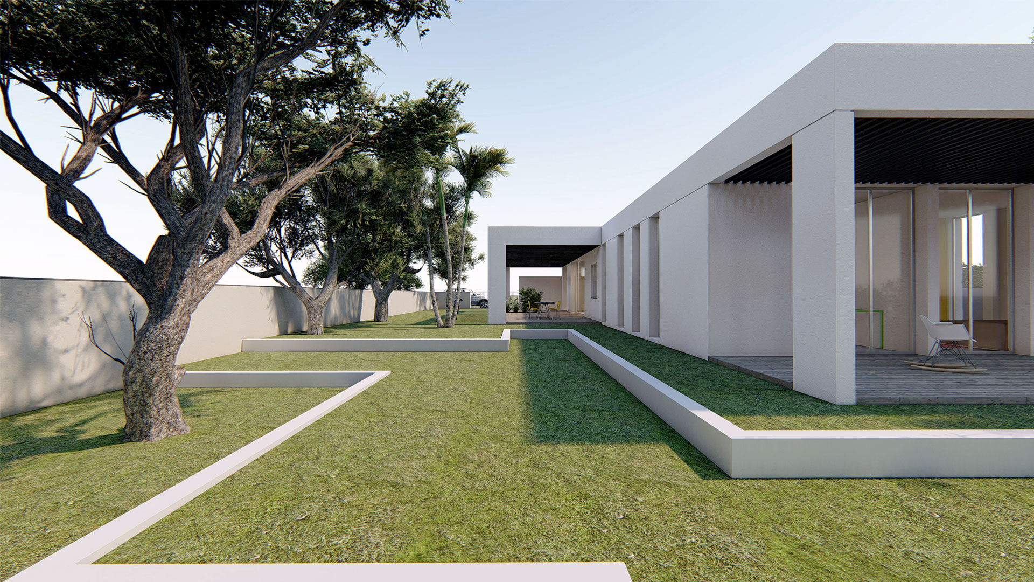This house was designed for a family of four. The ground floor is laid out in way which allows a separation between the master bedroom and the childrens’ bed rooms, with the main living space in the middle, joining the two wings of the house. A family snug in the childrens’ wing allows cozy family gatherings and also acts as a small, private, living space for the adolescents. The long facades of house create a shaded terrace, situated on the main garden to the North, while the Southern facade windows allow natural light to penetrate the main living space throughout the day. The main garden, stretched from East to west, enjoys the natural breeze, and can be sited from most of house spaces.
