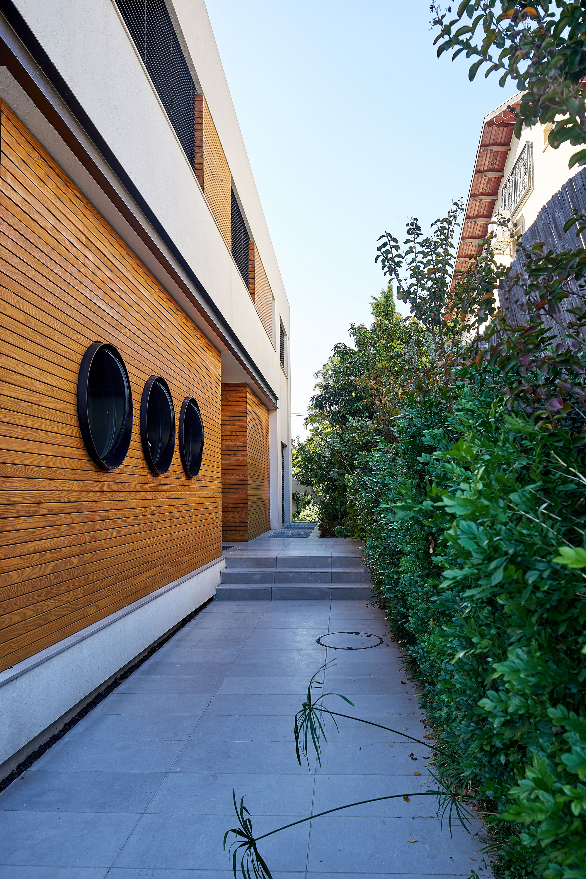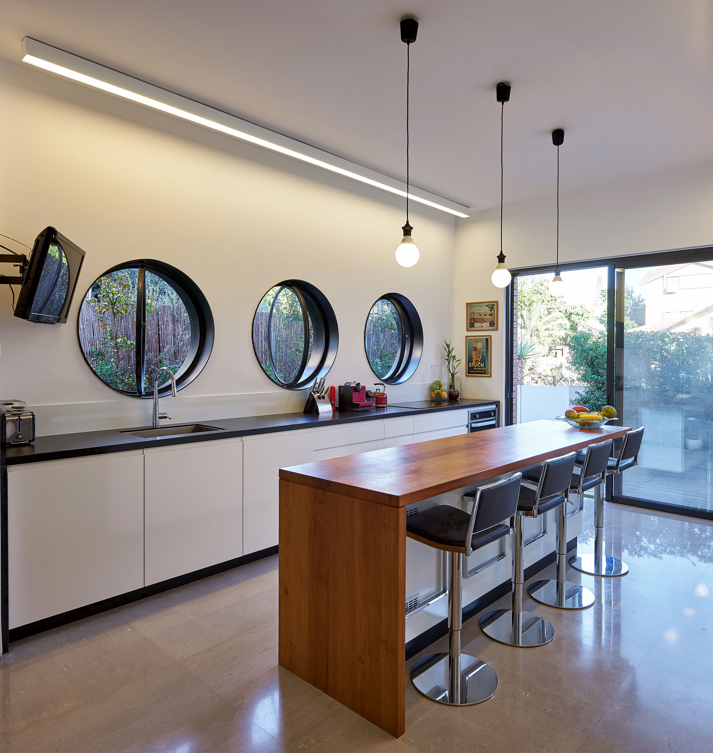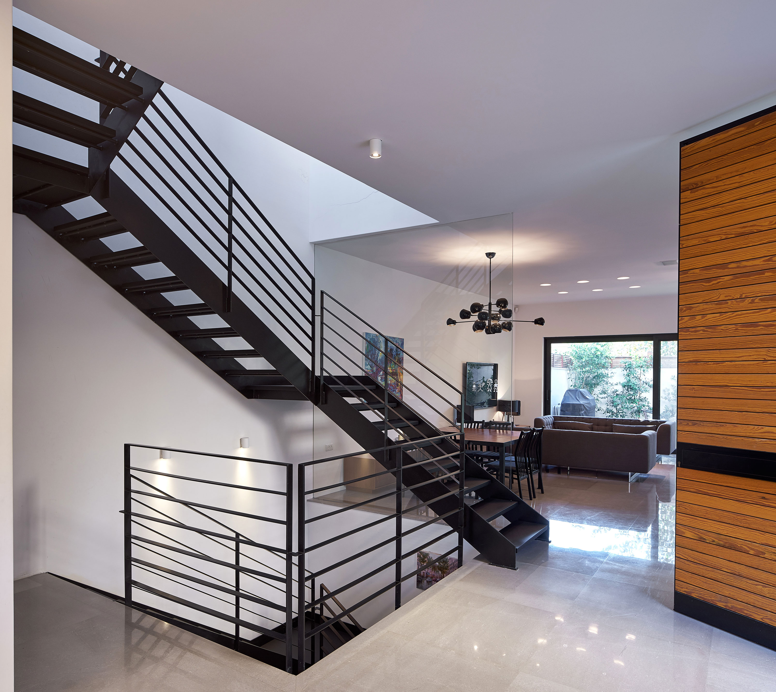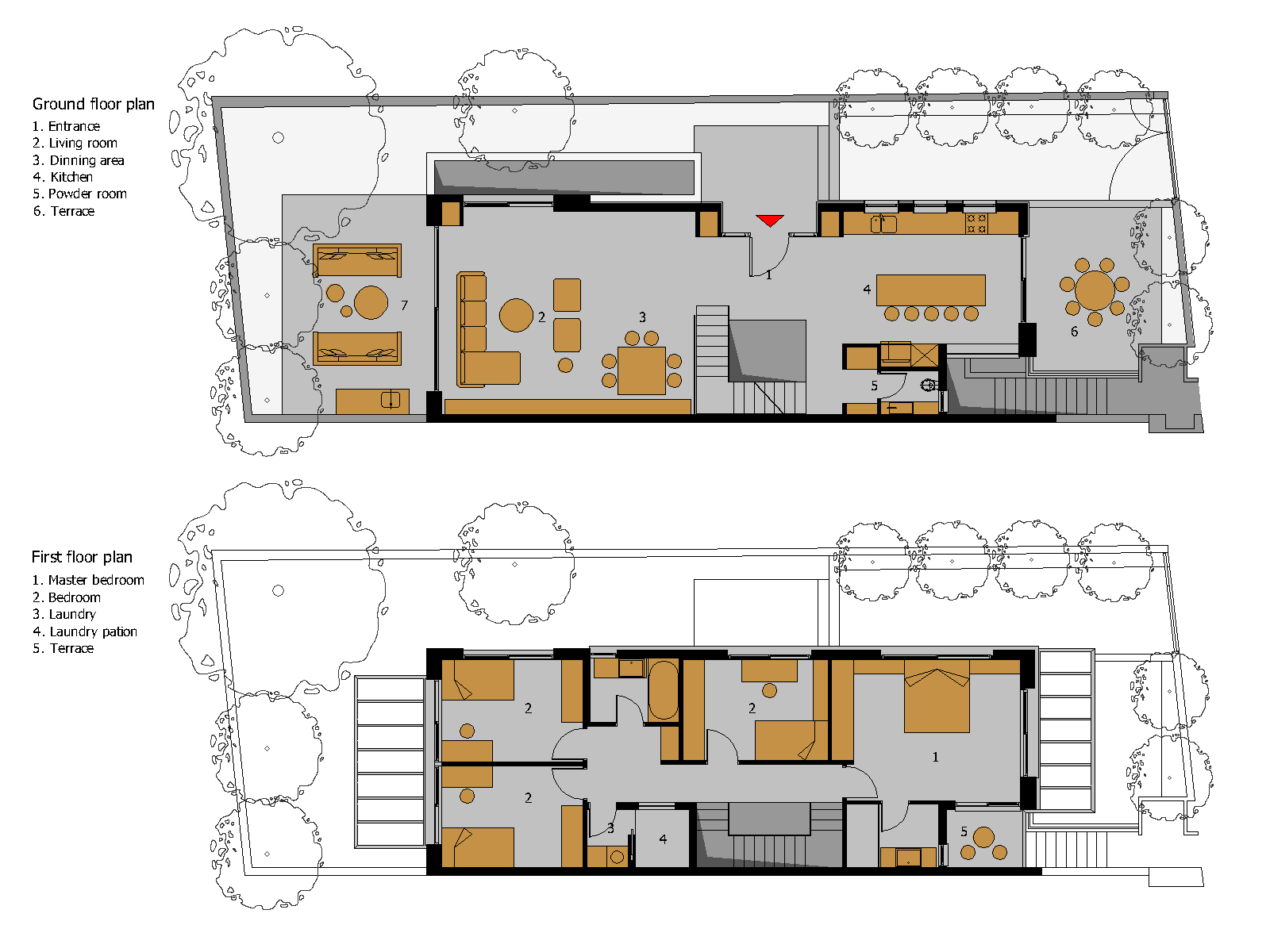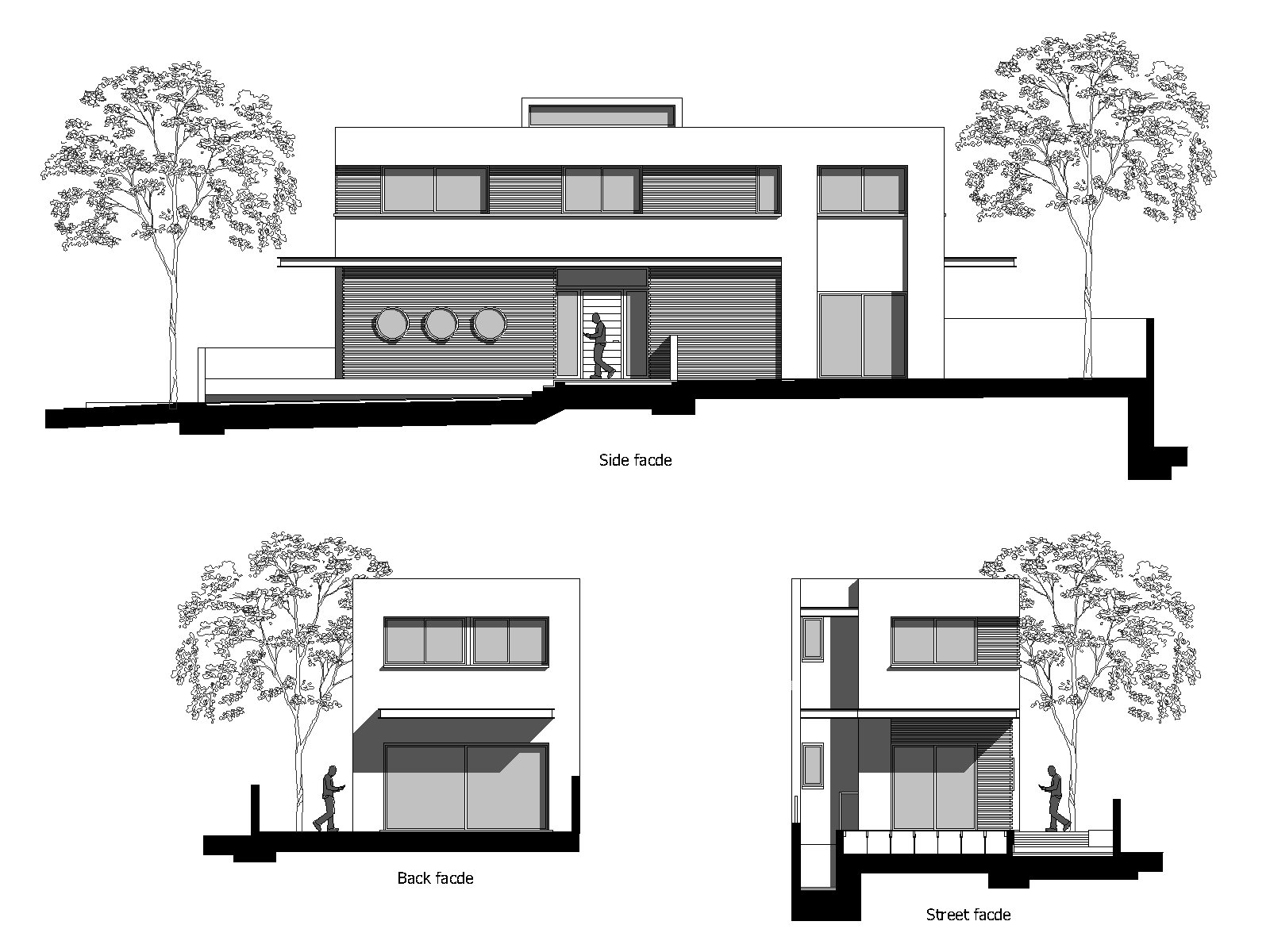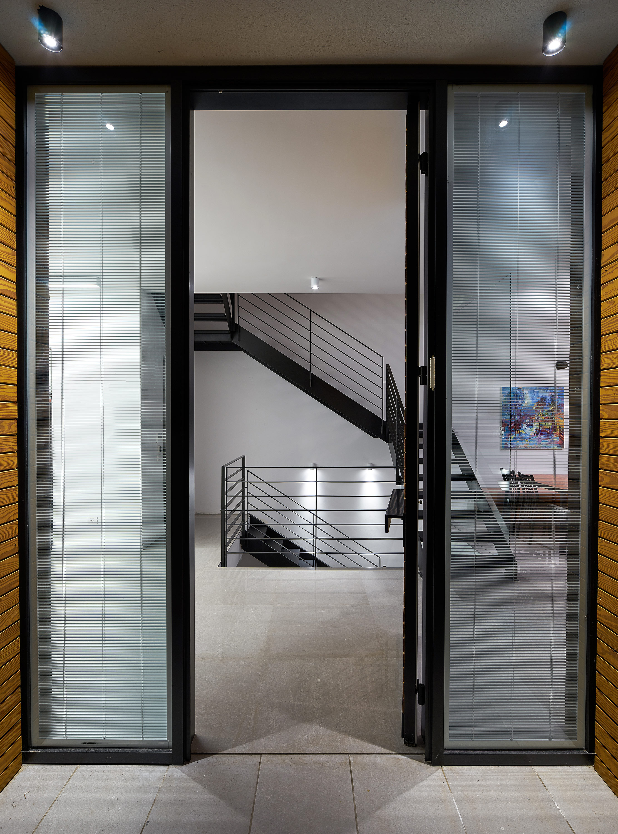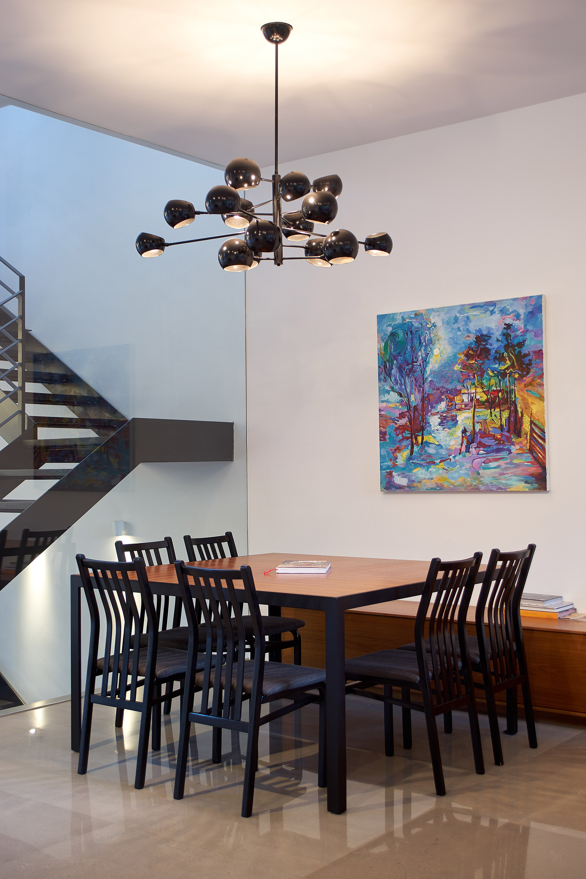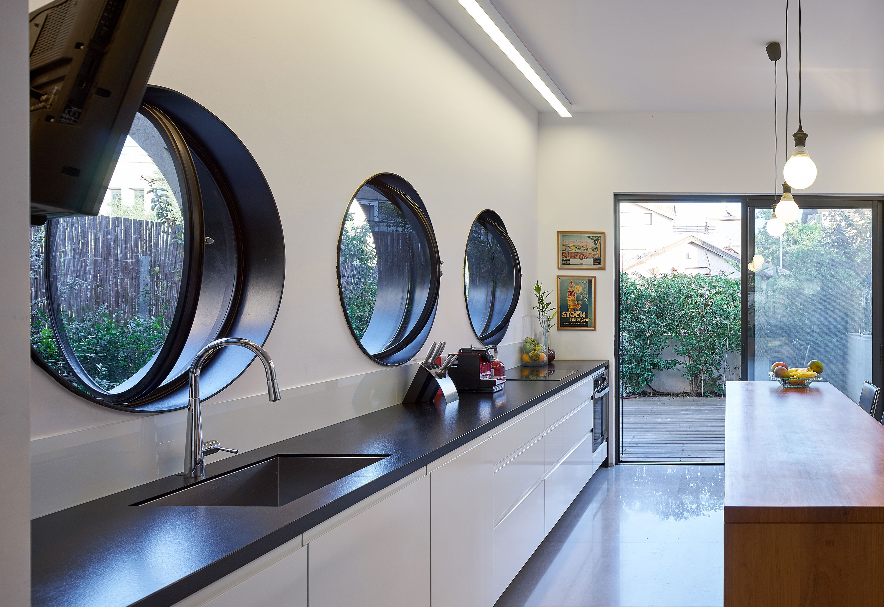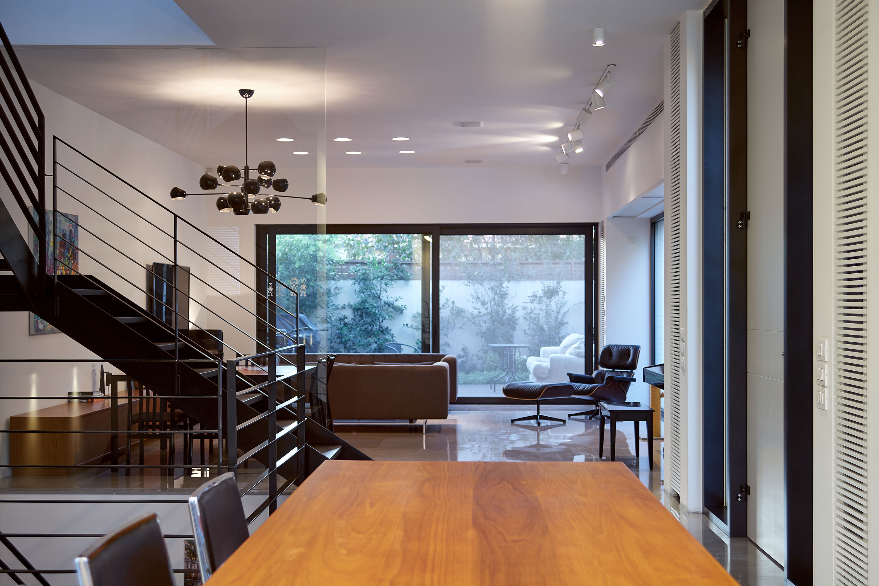R.Z House No.1
Type: Semi-detached house
Site area: 230 sqm
Total floor area: 300 sqm
Year: 2013-14
Status: Built
Location: Rishon Le Zion, IL
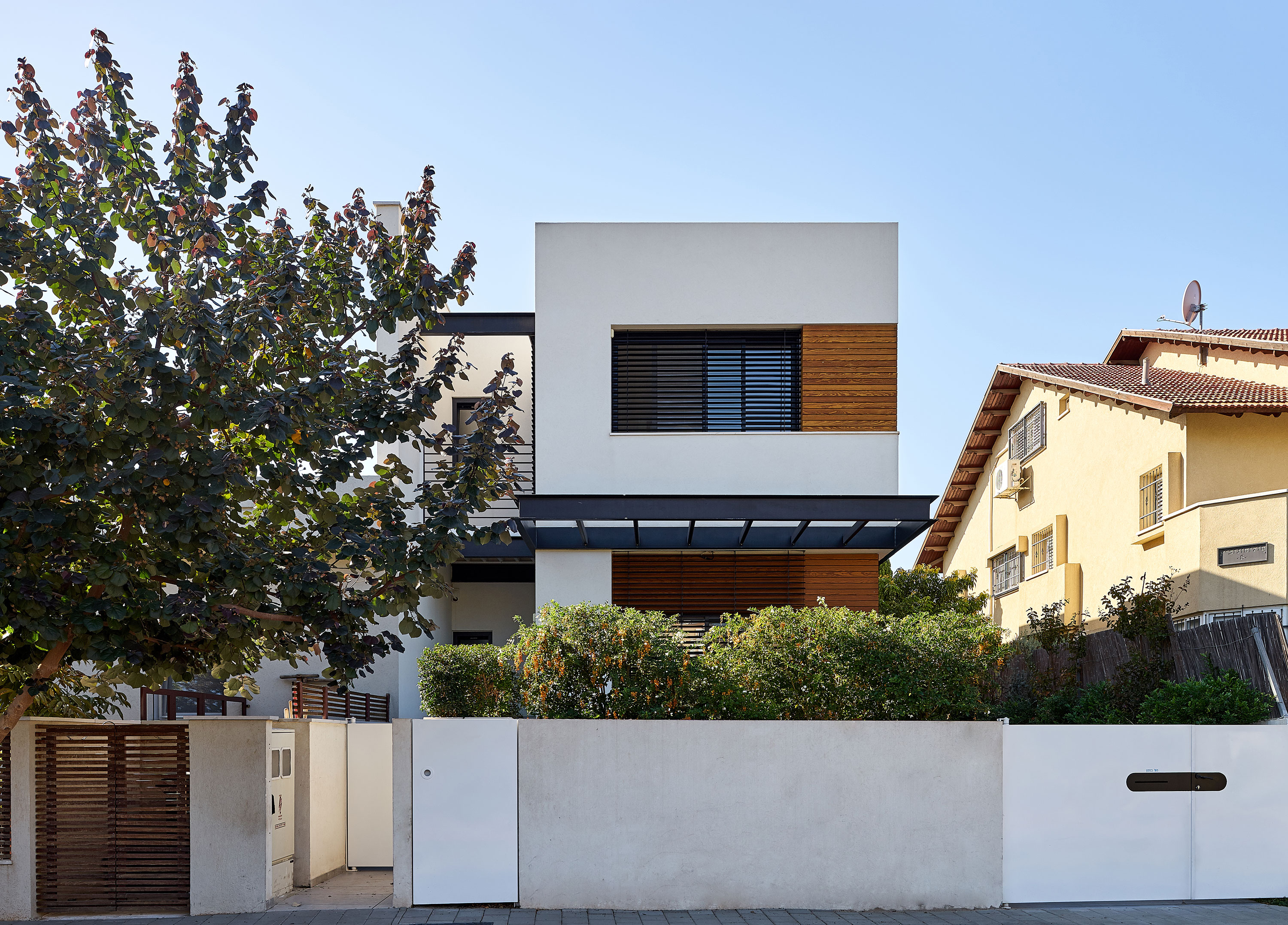
On a challenging long and narrow 230 sqm plot, this house was designed using a simple rectangular, open plan layout, in order to keep and open an unobstructed view throughout the ground floor. Though the plot is relatively compact, this solution creates a spacious feeling. The house was cladded in Pine wood, kept at its natural form, as a tribute to the client, a carpenter. The triple circular metal windows in the kitchen, add a humorous take to the “beached submarine” like look of the house.
