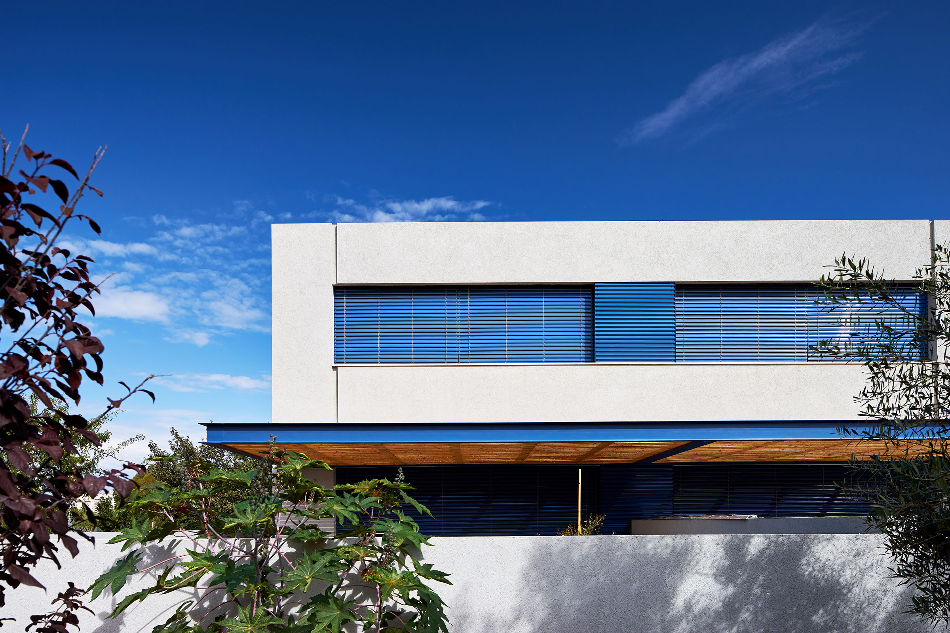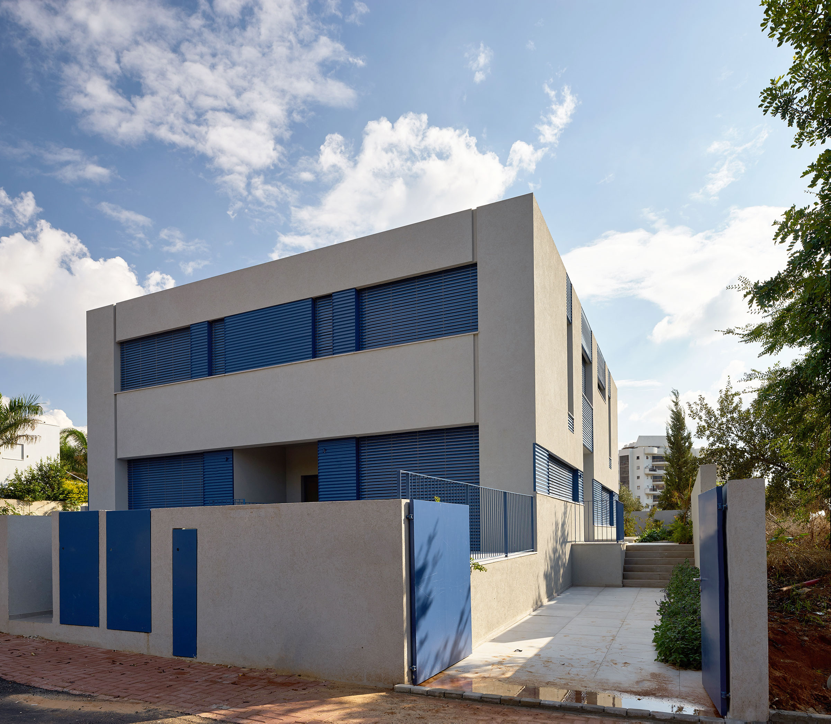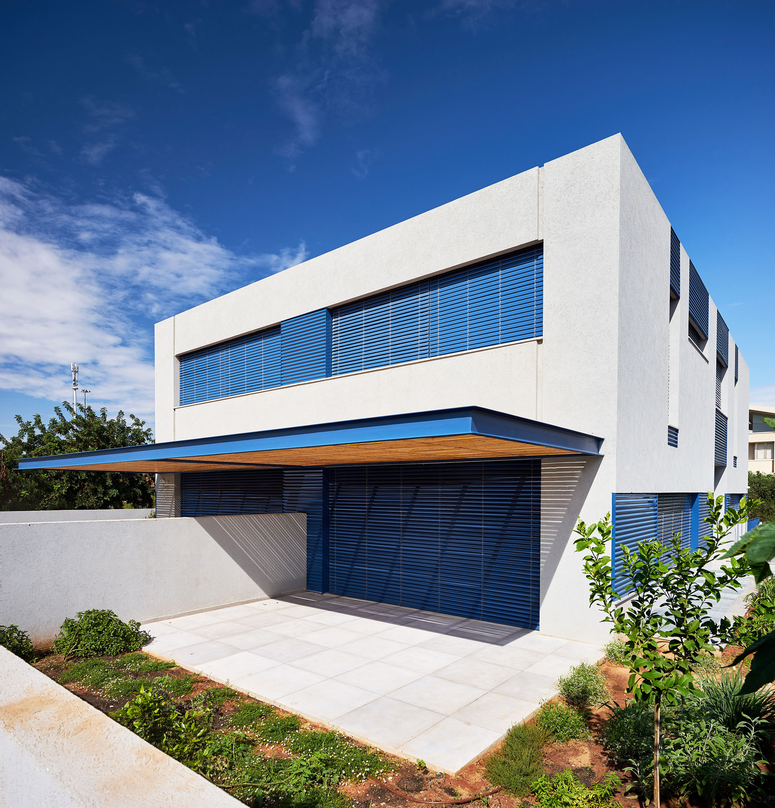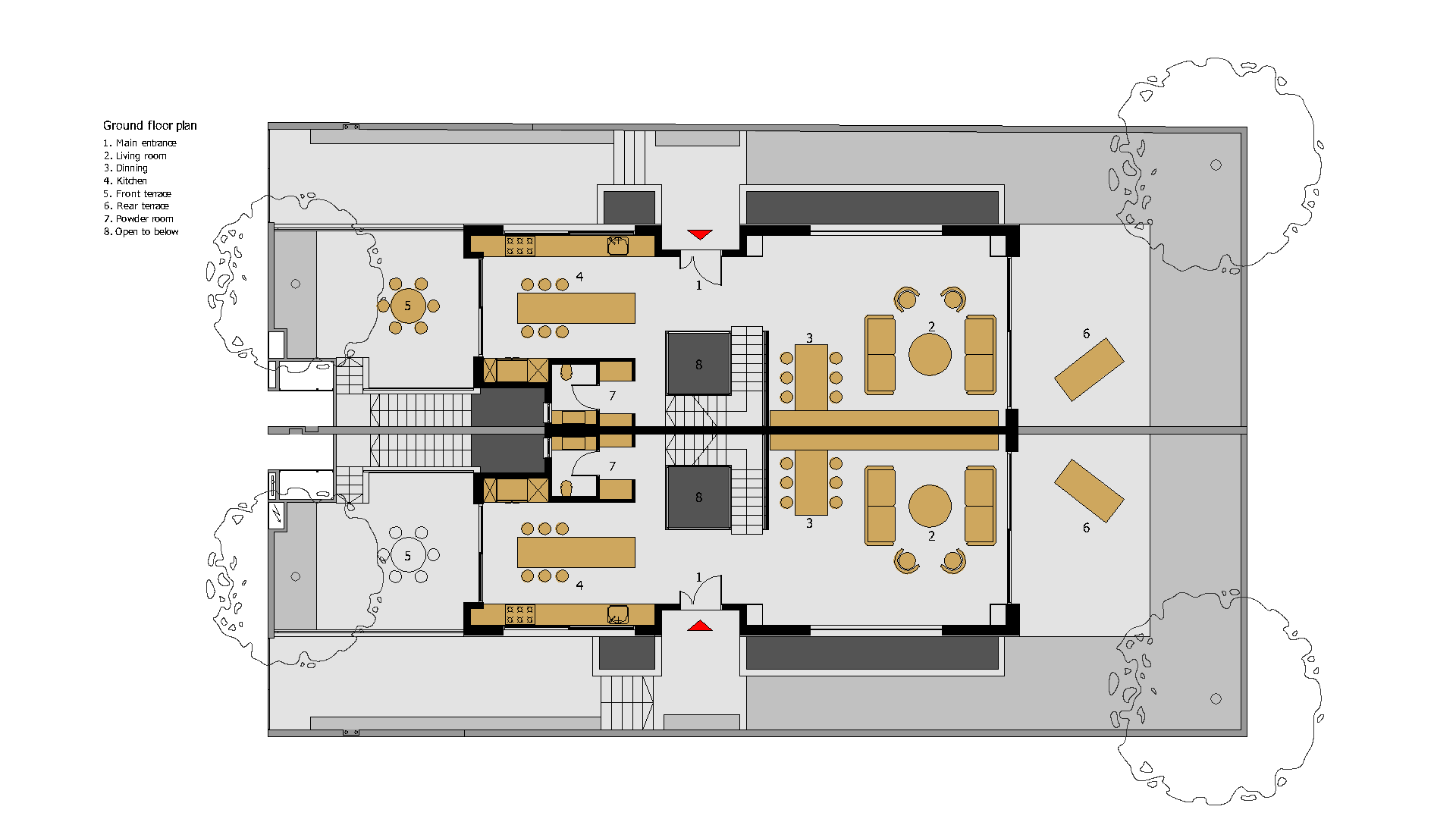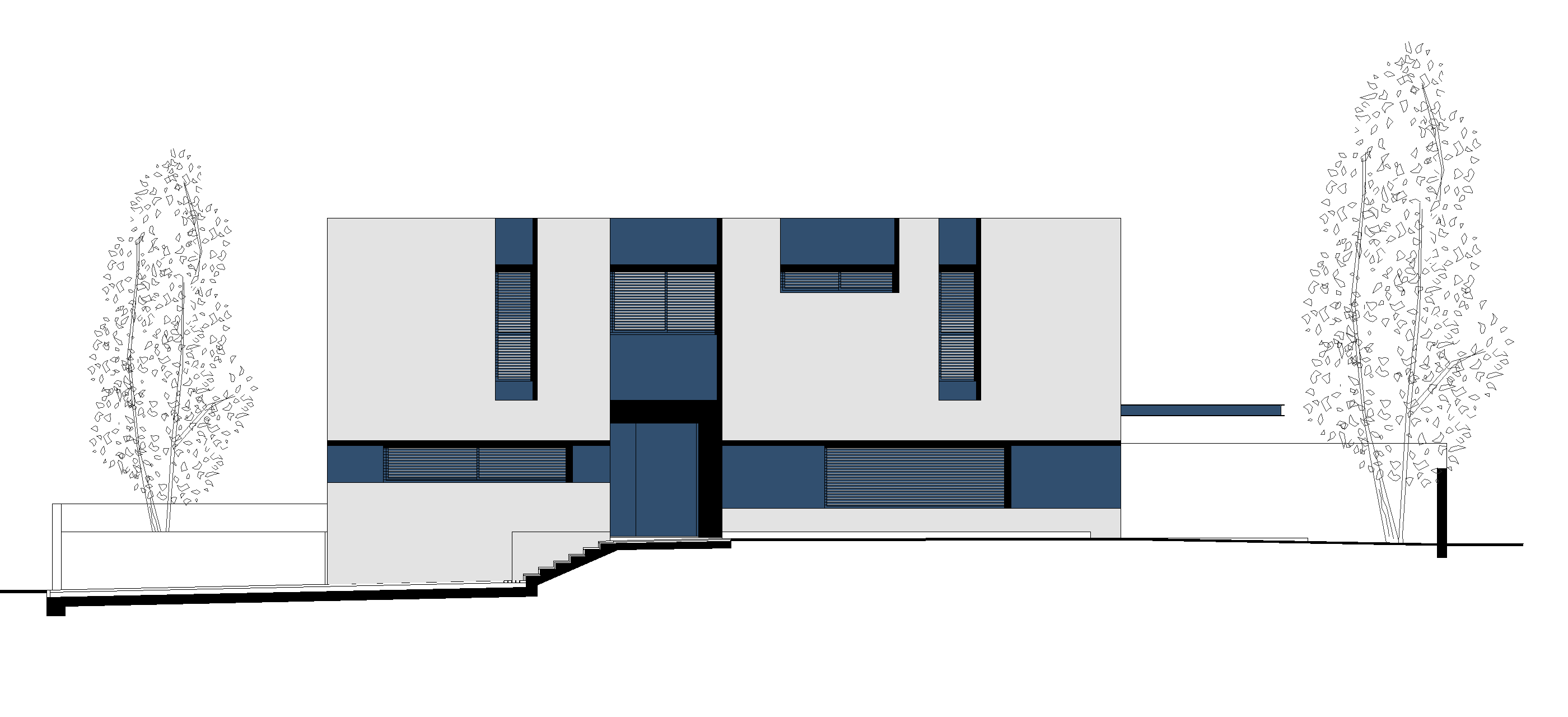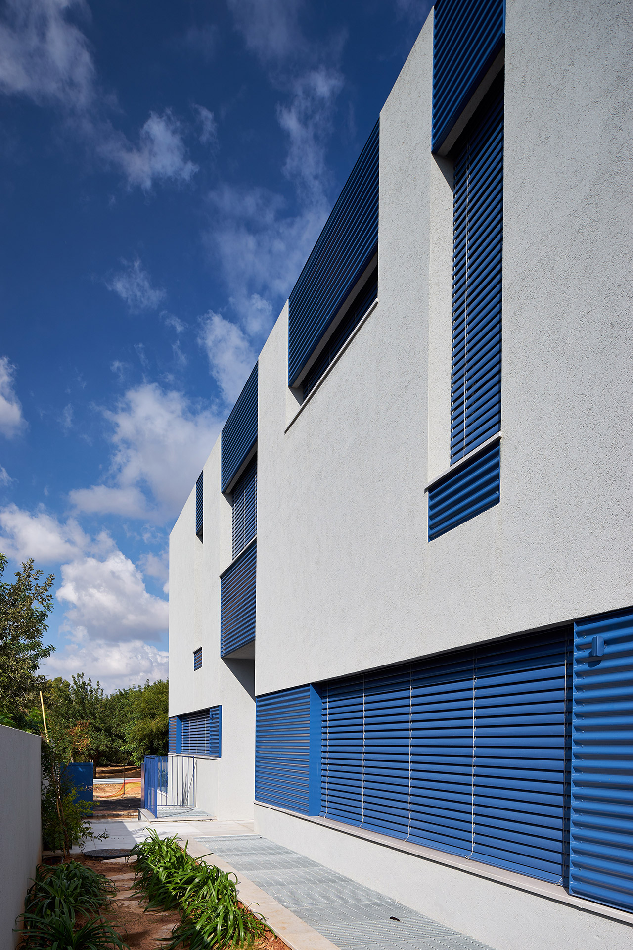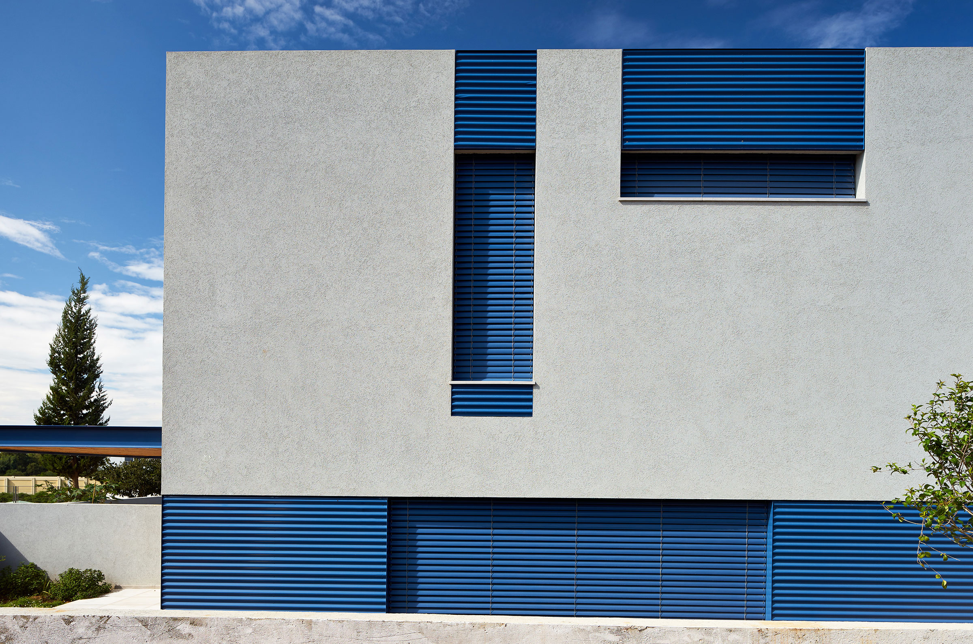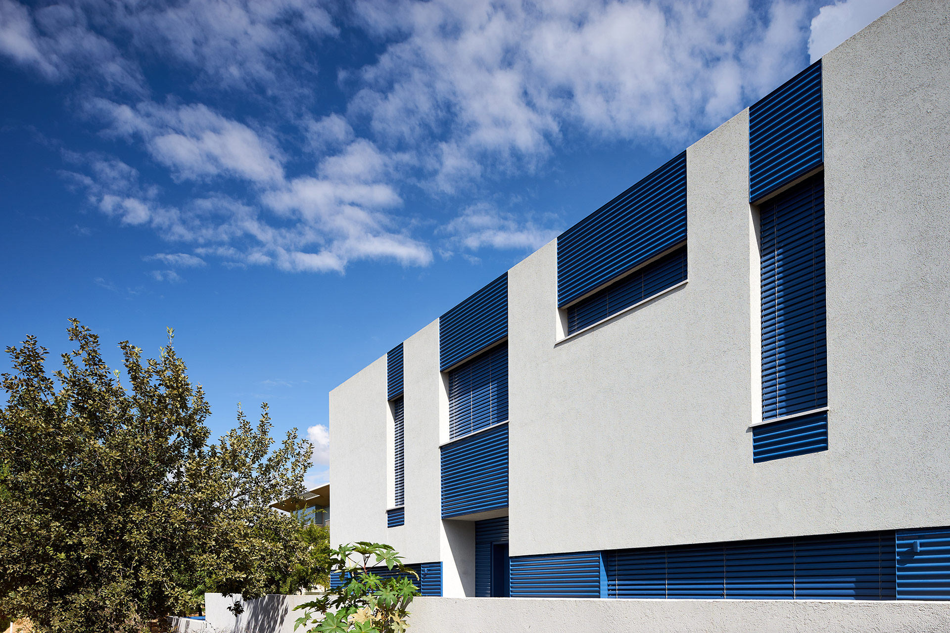This semi-detached house was design to fit a natural slope. The layout was made in such a way as to allow a clear view throughout the ground floor, front to back, overlooking the olive grove adjacent to the back side of the plot . As the ground floor was elevated from the street level a second terrace, facing the street, was added making use of the height separation keeping it private. To brake the box like appearance of the house, the two side long walls were separated from the front and back walls by grooves running the height of the facades. Blue metal cladding was used in order to emphasize the openings cut-out from the building. The color scheme was chosen to fit the natural vegetation surrounding the plot.

