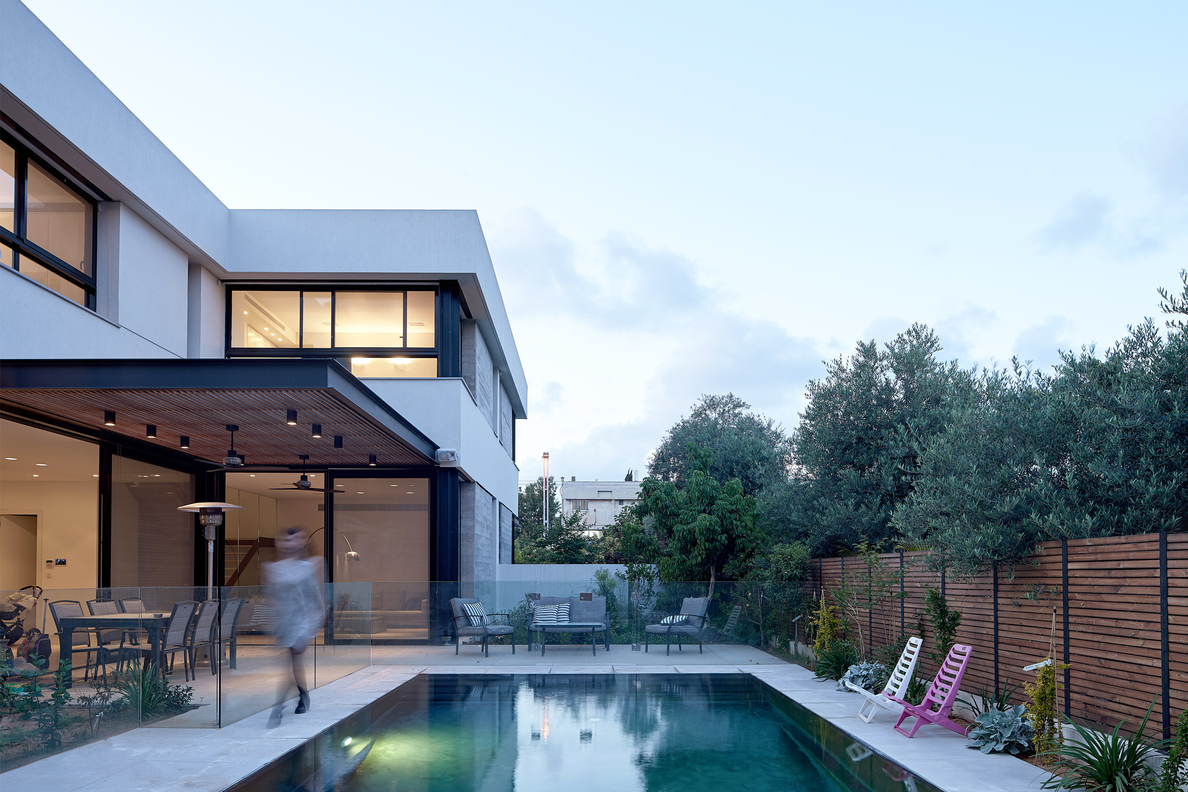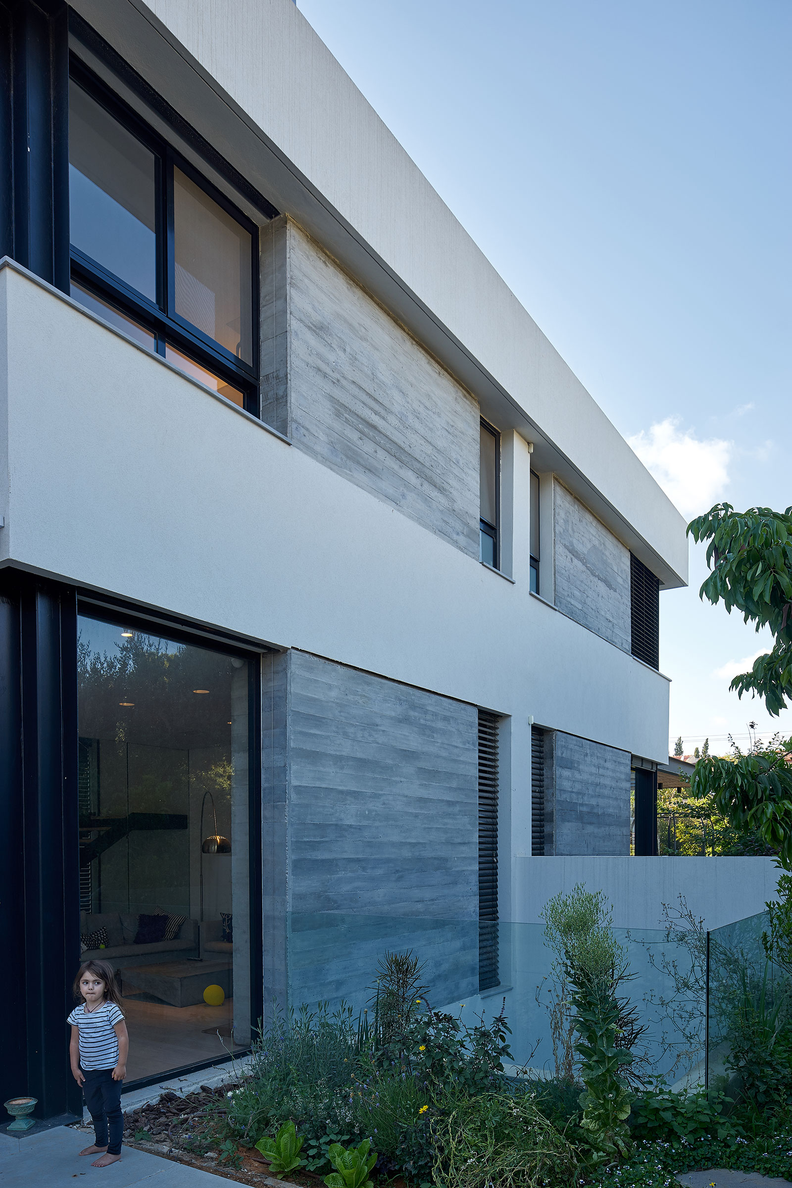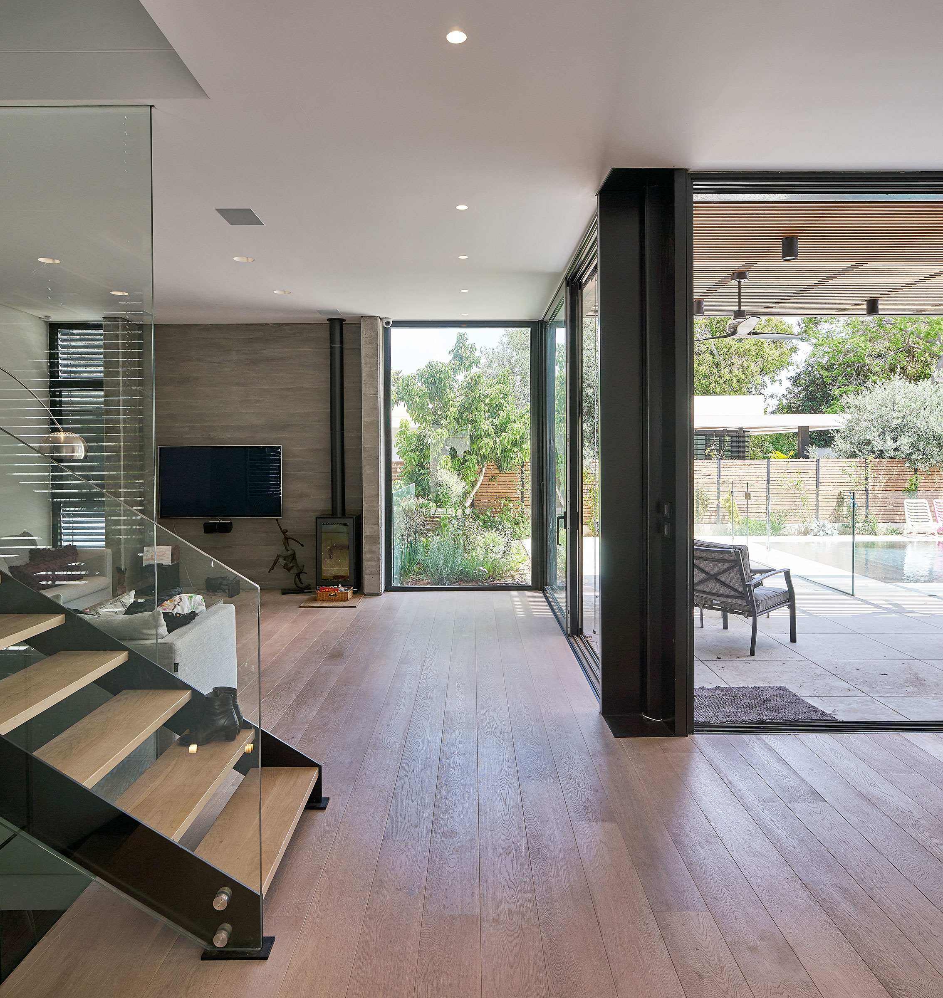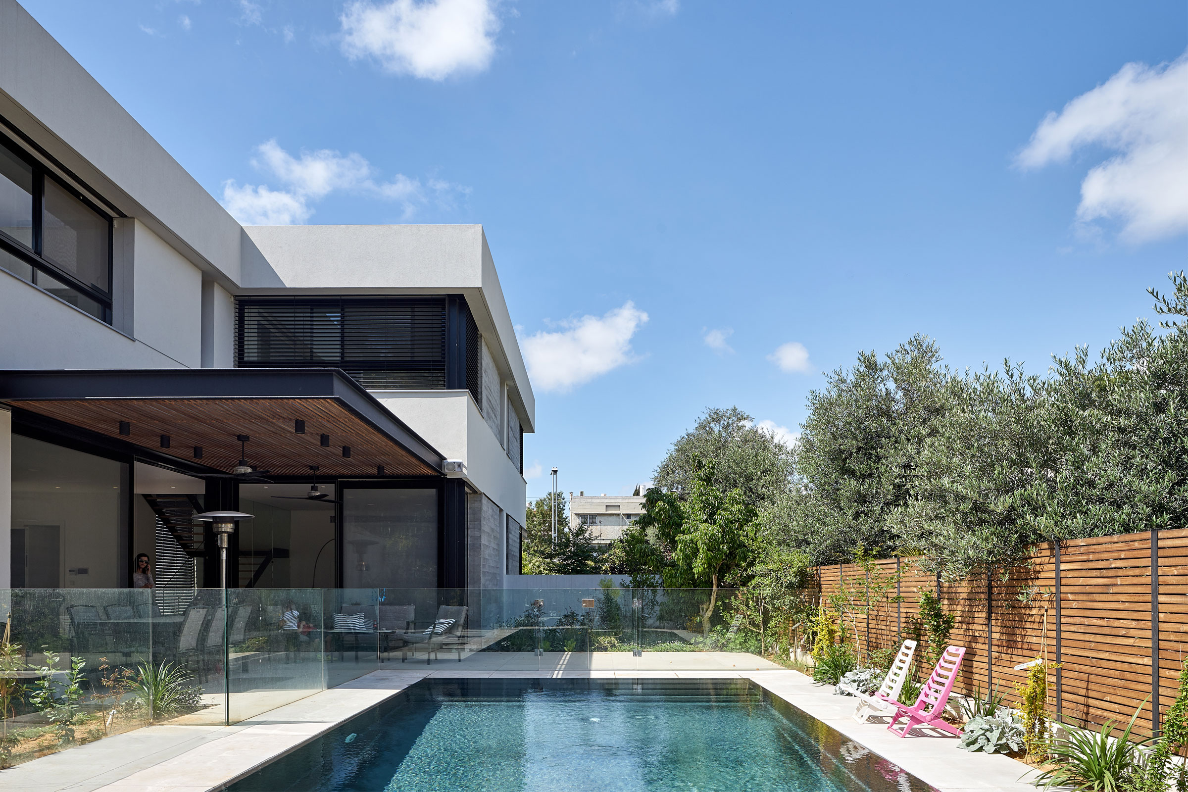A double family program for the house, together with a 750 sqm plot, with just one access to the street, led to a “T” shape layout. This creates an “L” shape form for each of the units, thus allowing full privacy. Though the units share a dividing wall, when entering, the occupants get a sense that their house stands alone on the plot. Even though the plan is mirrored, each unit has a different interior material
palette
. For the exterior the facades share the same features in order to keep a uniform, coherent, look.









