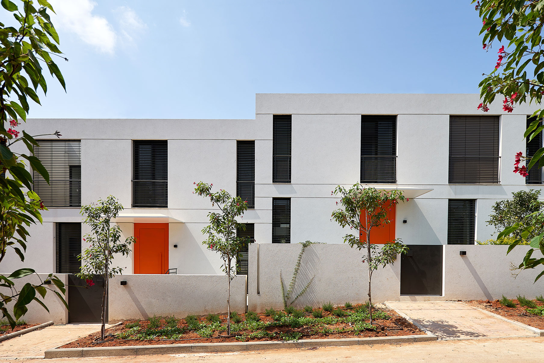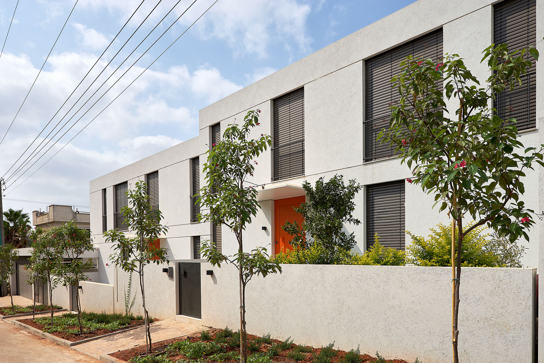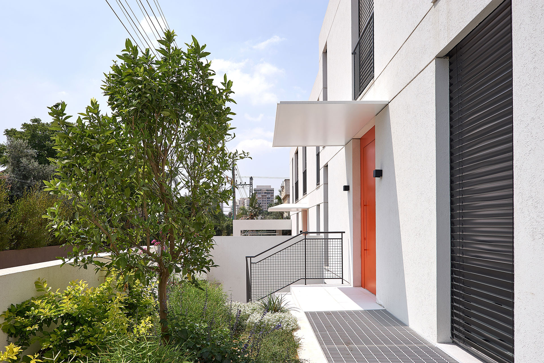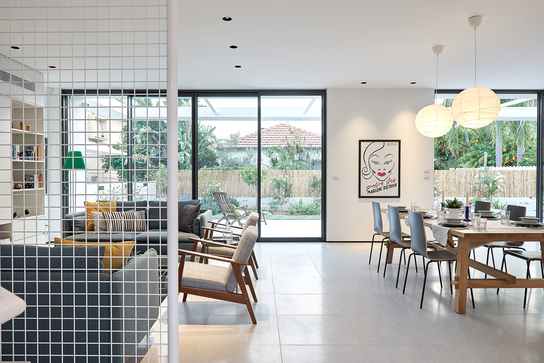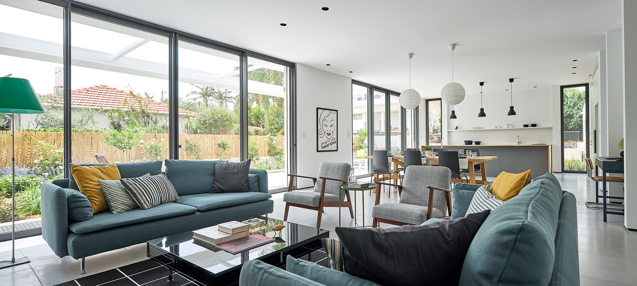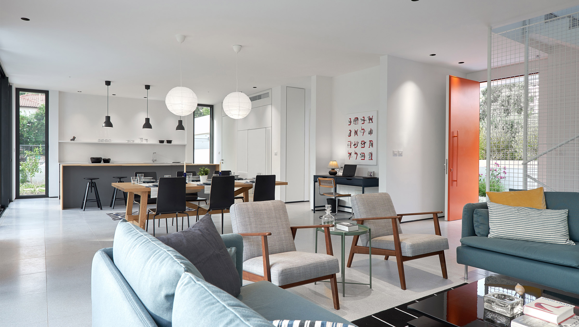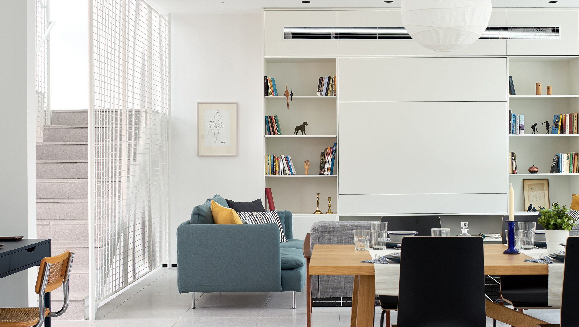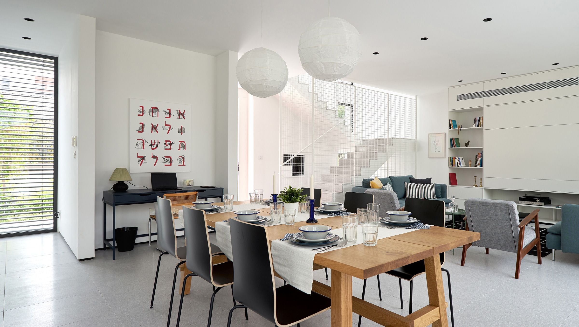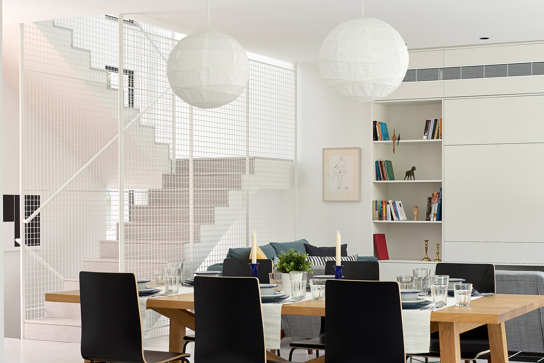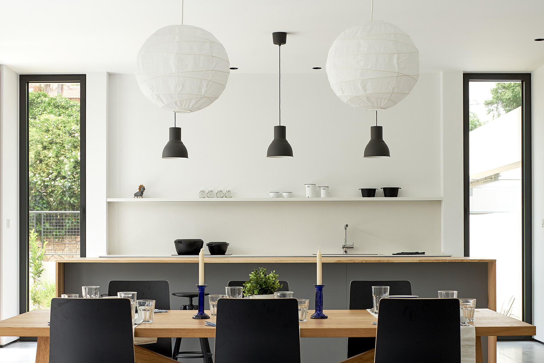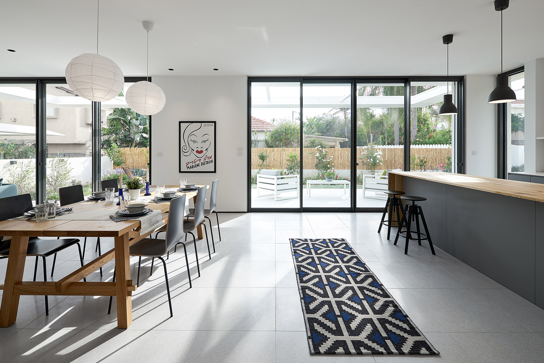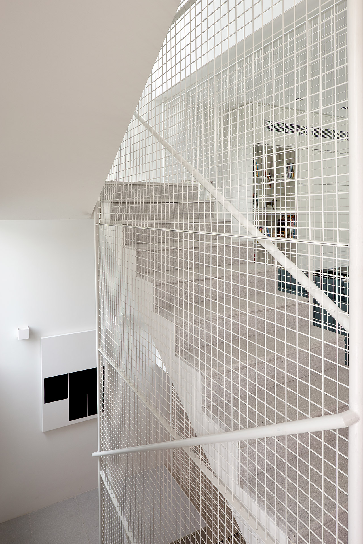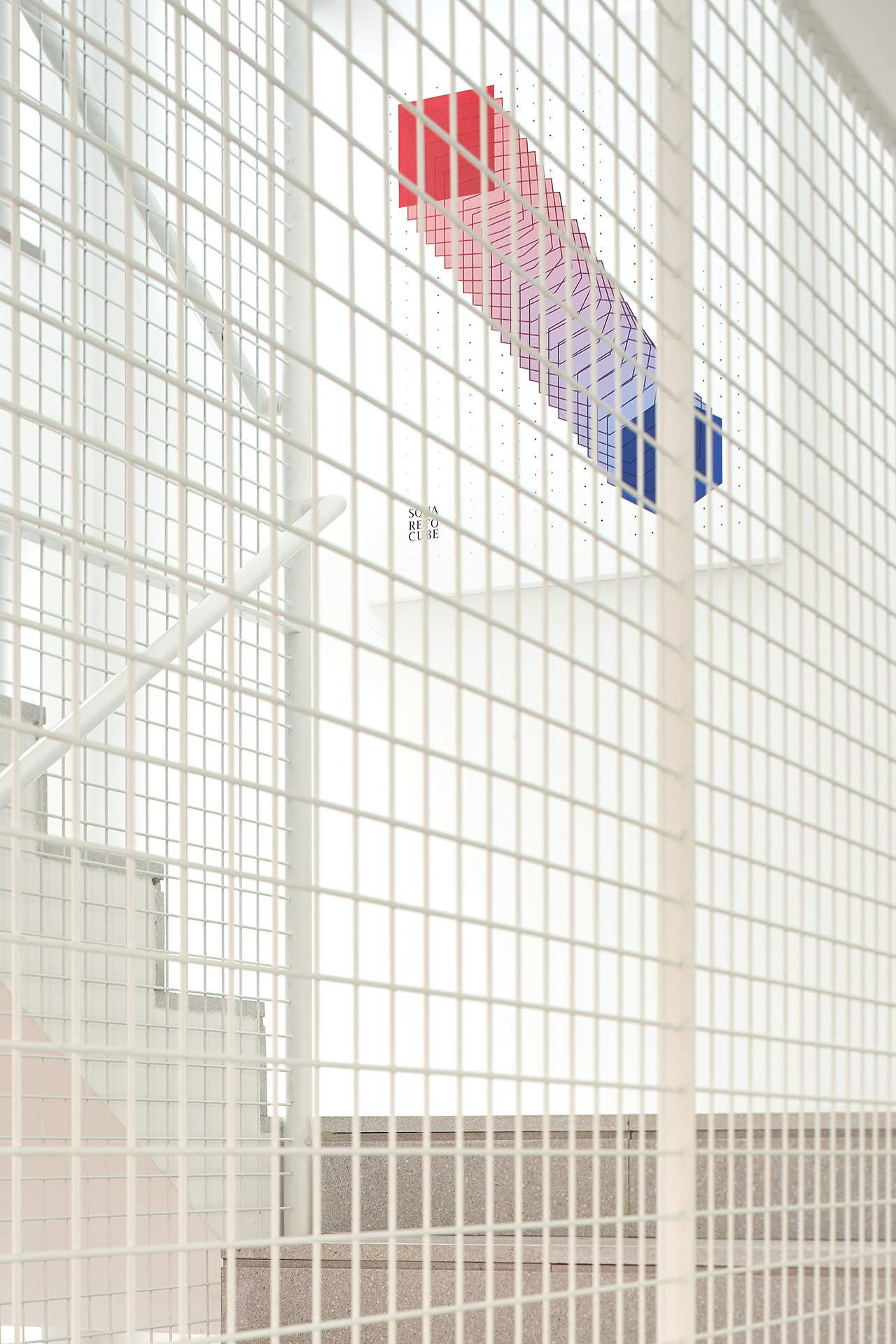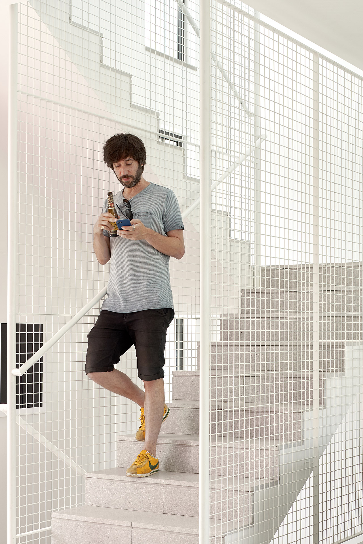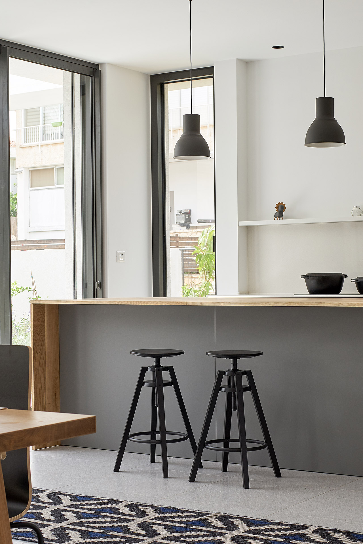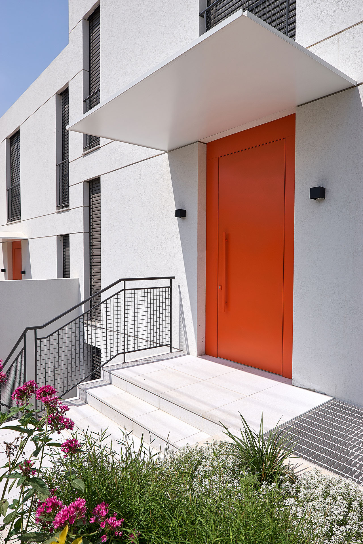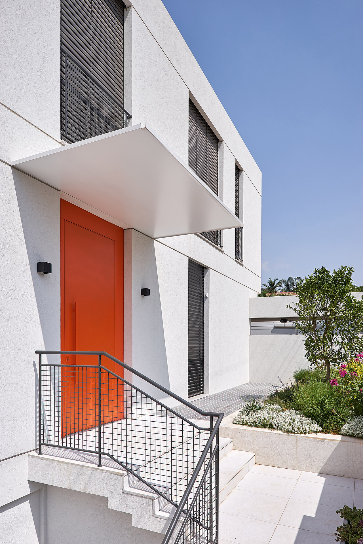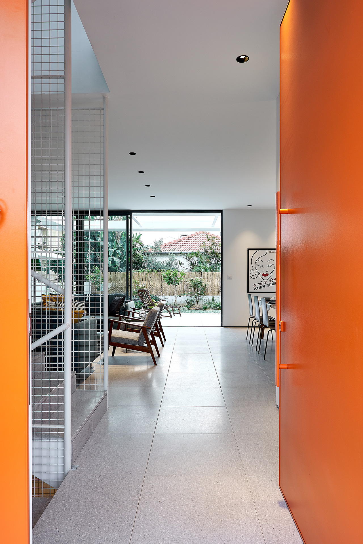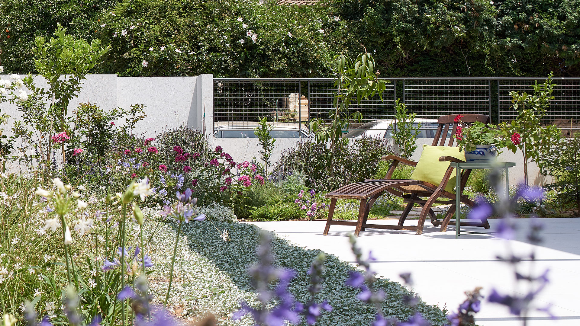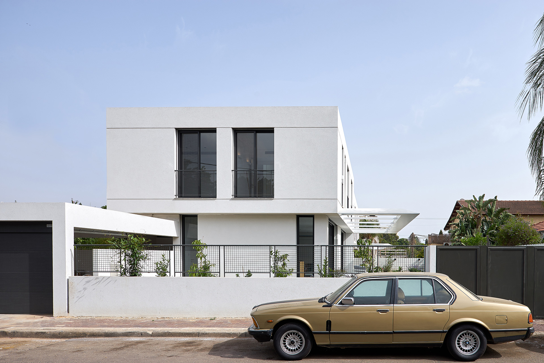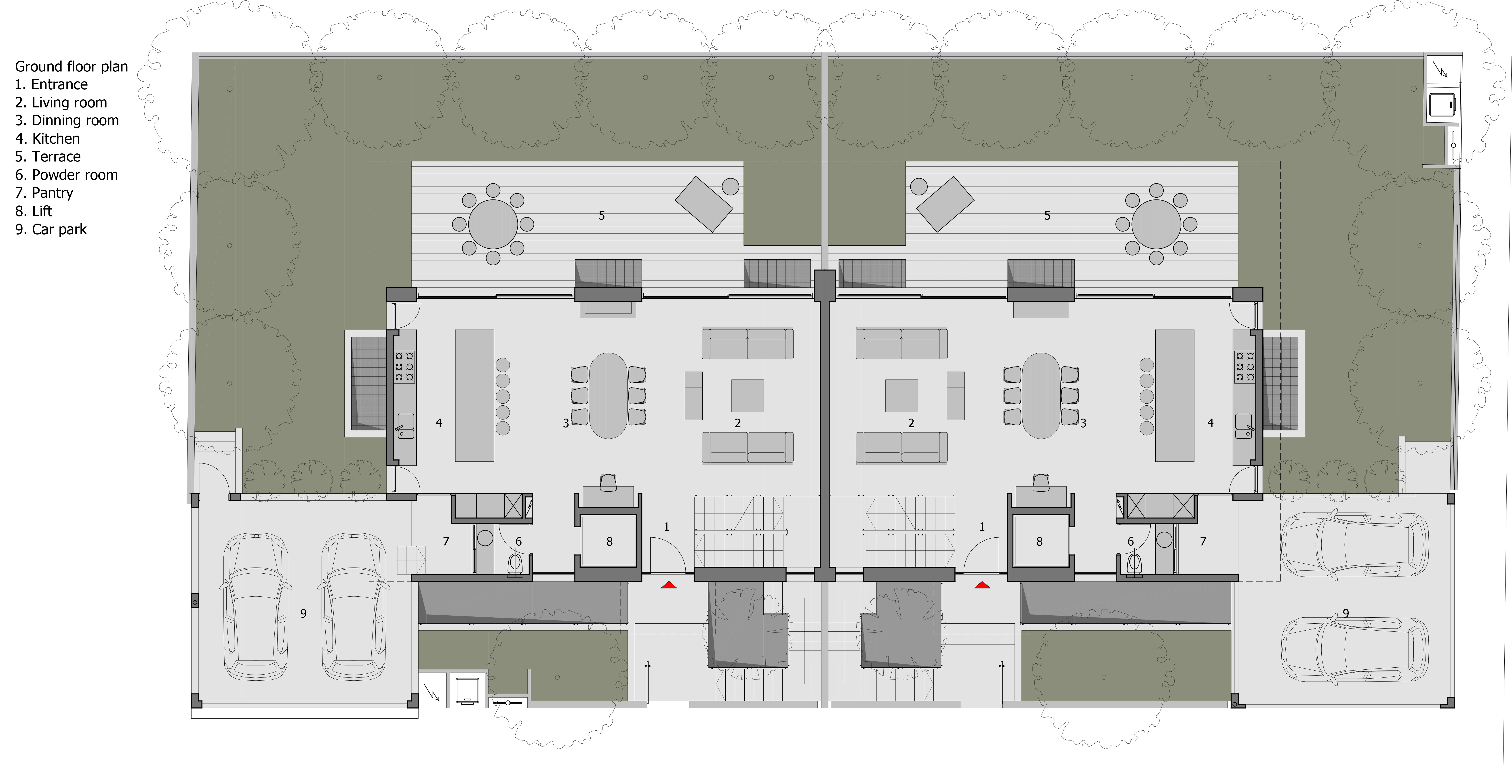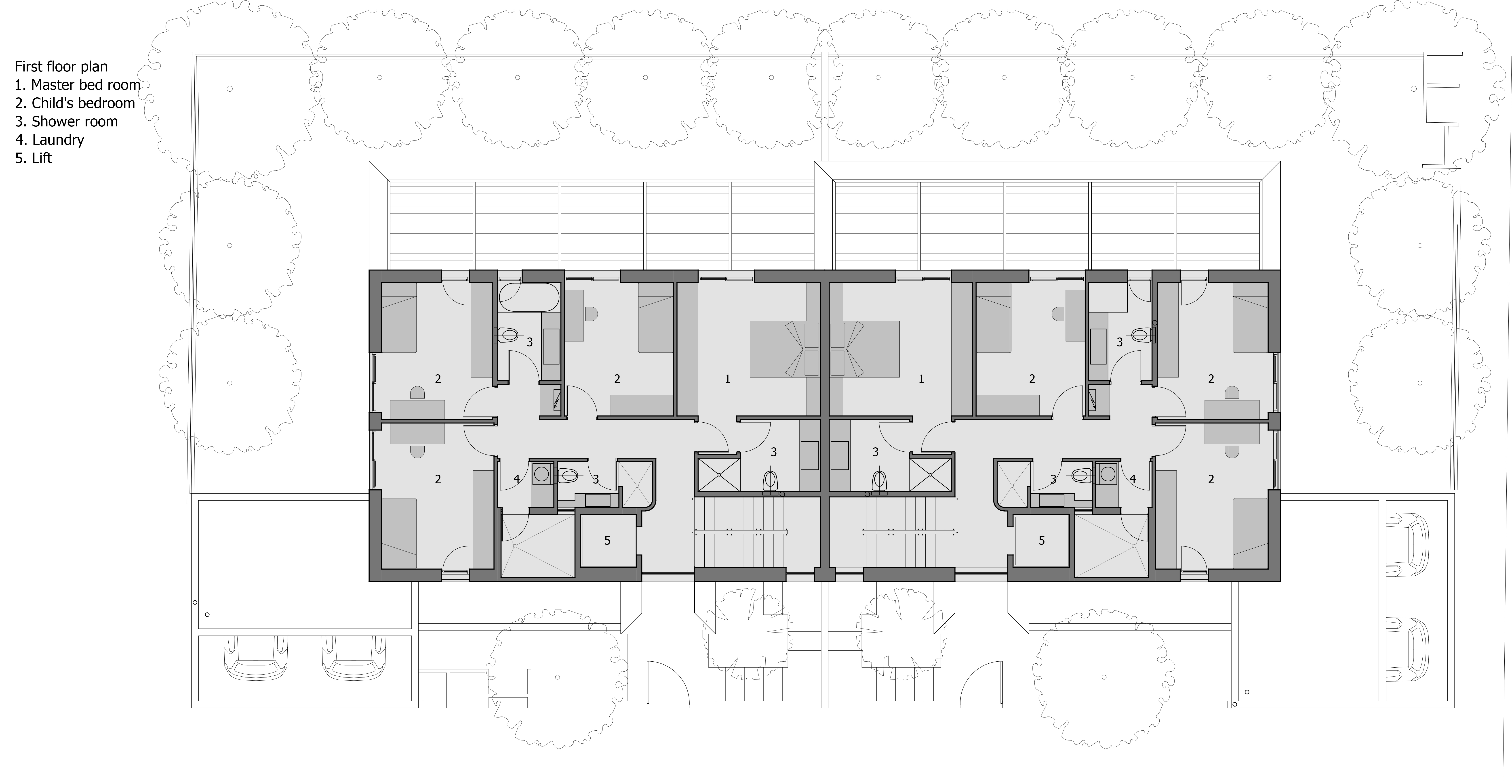K.O House No.3&4
Type: Semi-detached house
Site area: 668 sqm
Total floor area: 2X300 sqm
Year: 2018
Status: Built
Location: Kiryat Ono, IL
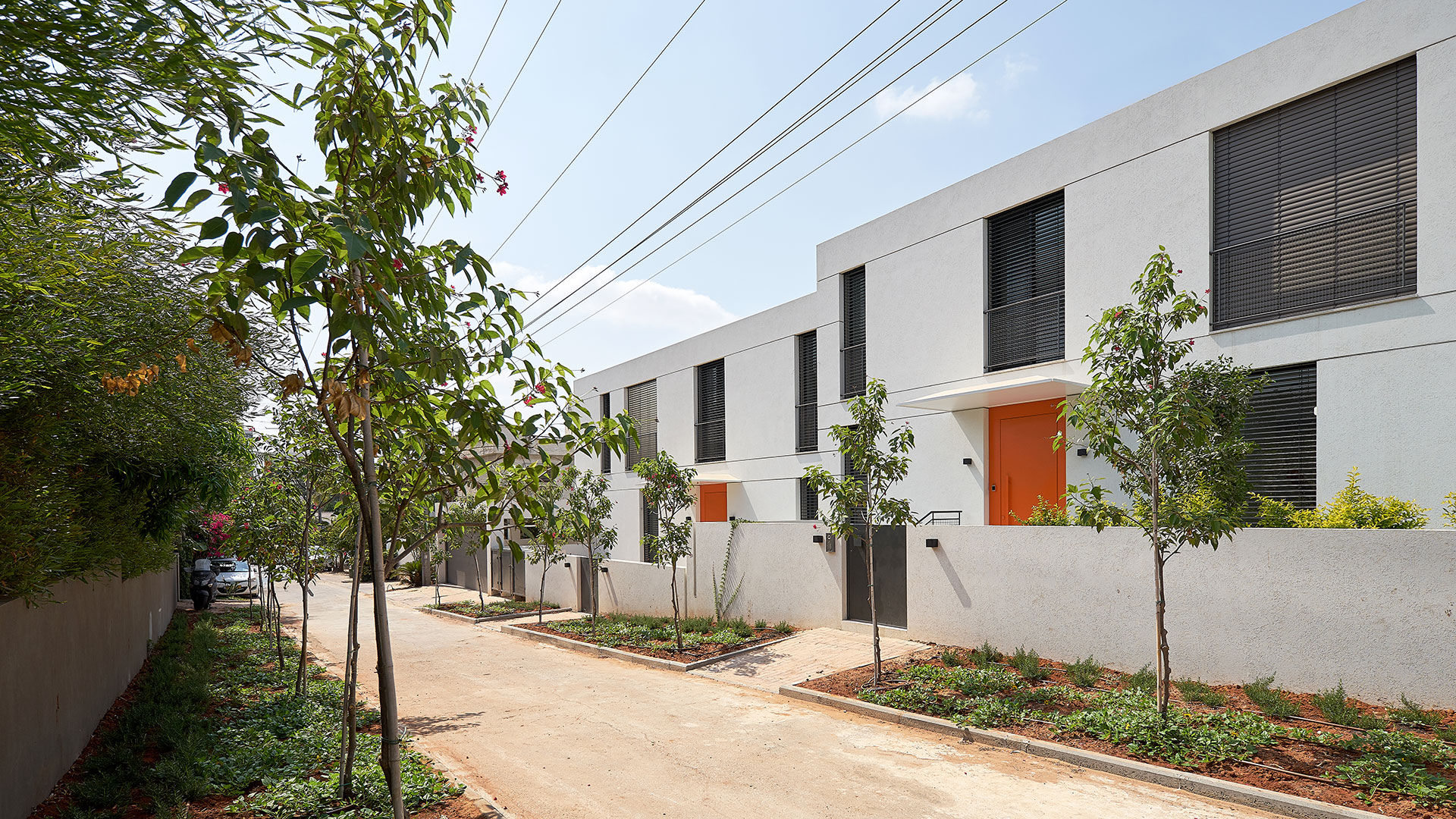
This semi-detached house was designed with an emphasis on two main aspects: the sloping plot and the need to keep both of the units as private as possible. The long and relatively narrow site led to a rectangular layout, streaching along the slope. The natural height difference between the front and rear of the site, allowed breaking the long facade at the joining wall between the two units, creating a clear separation. This also formed a house that appears smaller than it actually is. The openningis were chosen to be the full height of the floors, making the inner spaces appear bigger. The two pergolas, hovering over the terraces, emphasize the horizontal and vertical movement of the design.
